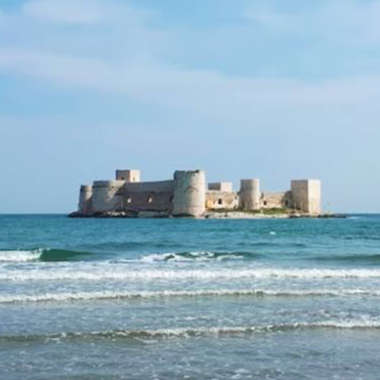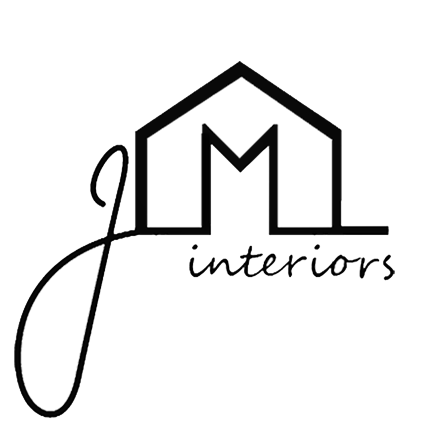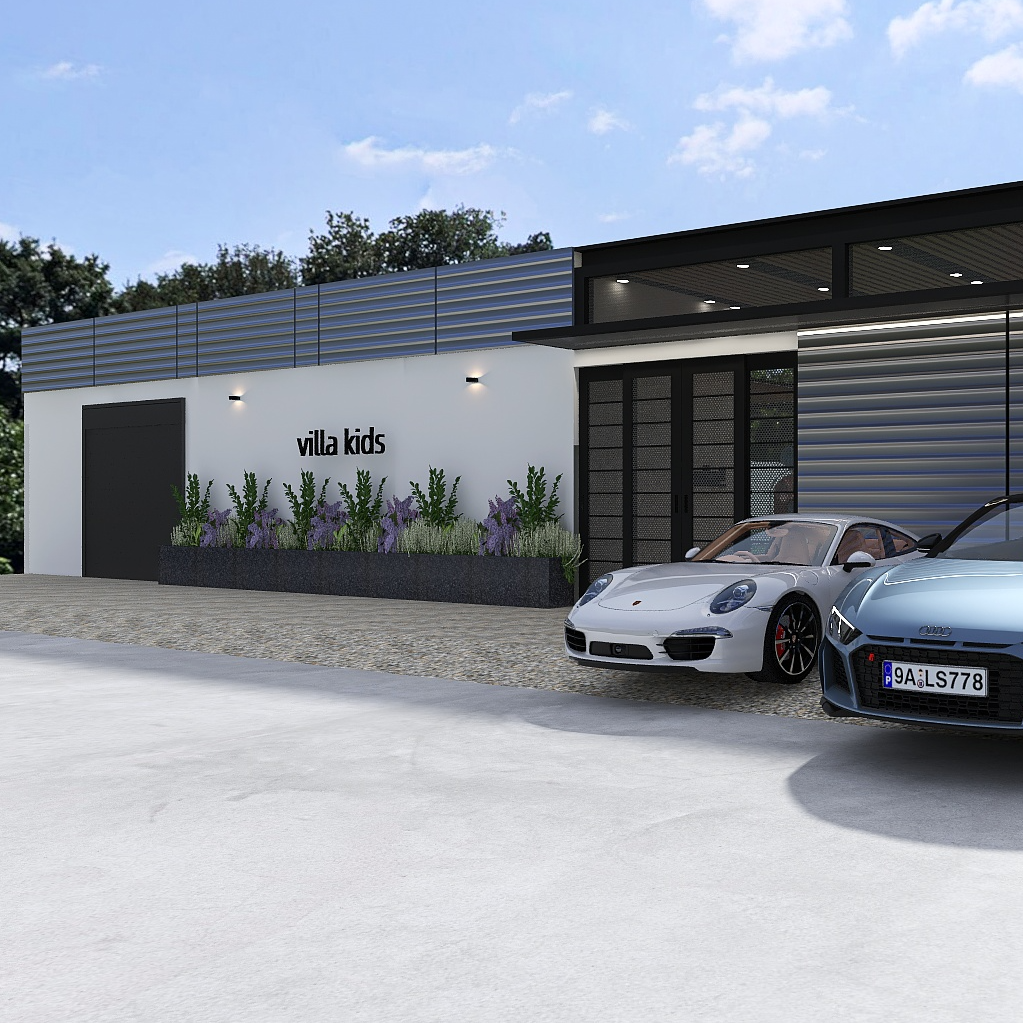1740sqm-floor-plan-design-ideas
Vetrina delle tue idee più creative per l'arredamento della stanza e ispirazioni per l'interior design
Azure Business School + Co-living
Urban Co-Living Community Quarters + School located in rural Oregon to compensate for lack of housing. Employees, temporary or long term will now have the flexibility to intermingle and chose their longevity based on employer status.
14 Luglio 2023 2
It takes a village to raise a child, but that same village needs to look after the elderly. In this design I wanted to try and demonstrate a little village where the lifestyle is to care and to be cared for. A block of six little houses with cobbled walkways and each their own little pergola set in the beautiful surroundings of a park like environment. On one side the cobbled path leads you to the community center where meals are prepared and social gatherings held, the other side it leads you to the pool and entertainment area with enough fresh air and space for exercise.
30 Settembre 2022 13
Nestled within a spacious lot, this big house boasts modern design and inviting landscapes. With ample room for creativity, every corner whispers potential. Here, words fade, and the essence of home flourishes, offering a canvas for life's vibrant stories. Some of these houses I put out there are made a long time ago soooo.... yeah just putting that out there.
8 Luglio 1
Уютный одноэтажный дом с садом
Этот одноэтажный дом в окружении зелени создает атмосферу уюта и спокойствия. Просторные комнаты наполняются светом, а сад с аккуратными деревьями приглашает на прогулку. Здесь каждый уголок дышит гармонией, а жизнь течет размеренно, как вода в ручье.
19 Febbraio 1
Room 1- Classic Black and White
This black and white classic design was decorated into Bauhaus style. And our powerful render engine bring the design into life with photorealistic 4K render, panorama, and 720 degree virtual tour~~ You could find the Bauhaus Model Collection in our model catalog under "Trends". Watch the 3D Interior Animation with growing and walkthrough effects of this design: https://www.youtube.com/watch?v=J8HYv92OvTM
13 Novembre 2022 0
Room 2- Bold Colors and Geometry
Hey Homestylers, some of you may have noticed of these model updates. This time the theme is "Art Deco" style models with emphasis on metallic element, contrast in color and texture as well as geometric patterns. All the models in this demo project can be found in our model library through "Catalog - Trends - Art Deco" (it will take a while for the catalog to show up, you could search "art deco" for them). Look forward to your talented designs with these brand new models. Go check them out in Homestyler Floor Planner~
7 Marzo 2024 0
Hey Homestylers, some of you may have noticed of these model updates. This time the theme is "Art Deco" style models with emphasis on metallic element, contrast in color and texture as well as geometric patterns. All the models in this demo project can be found in our model library through "Catalog - Trends - Art Deco" (it will take a while for the catalog to show up, you could search "art deco" for them). Look forward to your talented designs with these brand new models. Go check them out in Homestyler Floor Planner~
4 Luglio 2022 0
Room 1- Classic Black and White
This black and white classic design was decorated into Bauhaus style. And our powerful render engine bring the design into life with photorealistic 4K render, panorama, and 720 degree virtual tour~~ You could find the Bauhaus Model Collection in our model catalog under "Trends". Watch the 3D Interior Animation with growing and walkthrough effects of this design: https://www.youtube.com/watch?v=J8HYv92OvTM
21 Novembre 2021 0
Room 1- Classic Black and White
This black and white classic design was decorated into Bauhaus style. And our powerful render engine bring the design into life with photorealistic 4K render, panorama, and 720 degree virtual tour~~ You could find the Bauhaus Model Collection in our model catalog under "Trends". Watch the 3D Interior Animation with growing and walkthrough effects of this design: https://www.youtube.com/watch?v=J8HYv92OvTM
10 Novembre 2021 0
Homestyler ha un totale di 24 1740sqm-floor-plan-design-ideas, queste custodie di design sono state originariamente progettate al 100% da designer di interni. Se hai anche grandi idee creative idee di design per il soggiorno, usa Homestyler software per la creazione di planimetrie per realizzarlo.
You might be looking for:
6590sqm floor plan design ideas5200sqm floor plan design ideas7890sqm floor plan design ideas39200sqft floor plan design ideas Rosemary Light
Rosemary Light  Piper T
Piper T  bengisuabayli
bengisuabayli  Jenna Morley Interiors
Jenna Morley Interiors  N. Beneviciene
N. Beneviciene  @happyplace @home
@happyplace @home  Olivia G
Olivia G  Marian Hill
Marian Hill 