490sqm-floor-plan-design-ideas
Demonstração de seus mais criativos Idéias para decoração de quartos e inspirações de design de interiores
Nestled among towering trees, this retreat seamlessly blends nature and architecture. Glass walls invite the forest in, while a serene pool reflects the sky's hues. It's a space where tranquility reigns, a gentle reminder that true luxury lies in simplicity.
23 Outubro 58
Nestled on a hillside in Greece, The Lim offers a serene blend of modern elegance and natural beauty. With its expansive windows and minimalist design, the villa invites the breathtaking landscape inside, creating a tranquil escape for those seeking luxury and relaxation.
28 Setembro 49
Experience the perfect balance of nature and geometry. This space was crafted with snowflake inspiration, where every line reflects the unique and delicate crystalline structures that define nature’s most intricate art.
24 Janeiro 26
Swedish convenience store = Gas station
In Sweden, we do not have 24-hour convenience stores, in smaller towns or cities, but it is the gas station that you turn to. This is an example of how a Swedish petrol station can look.
13 Outubro 2024 19
Brick's Wood is a perfect home for a family of 4. Each room is set to have a different design. The name Brick's wood comes from the outside design of the home; bricks.
16 Fevereiro 22
A house with a suburban jungle theme. Although there are elements of an African jungle isn't that the kind of jungle I was aiming for. Instead I have used lots of indoor plants because I want to give the feeling that nature has moved in.
6 Outubro 2023 23
A Home Designed for Entertaining and Gatherings
Step into a couples home where entertaining meets effortless elegance. This stunning project seamlessly blends functionality with sophisticated design, offering the perfect backdrop for hosting large gatherings. From the beautifully set dining table that anchors the space to the open kitchen with a spacious island for casual conversations, every detail is curated for connection and celebration. The cozy lounge, complete with a statement fireplace, provides an intimate retreat, while natural elements and luxury finishes create an atmosphere of timeless charm. Designed with versatility in mind, this home transforms into the ultimate haven for entertaining, no matter the occasion. The rooms: - Dining room with 14 seats and a bar - A large lounge with a statement fireplace - A kitchen with 6 seats - An office - An outdoor gym, billiards bar and music space - A laundry room - Master bedroom, ensuite and dressing room - Guest room and bathroom - Front room / playroom
3 Janeiro 2025 0
cette petite maison en bord de mer a une terrasse ,une pièce de vie ,une chambre et une salle de bain idéale pour les vacances
30 Junho 2024 6
Mid-Century Modern Villa Valery
This project inspired by Villa Savoye of Le Corbusier, therefore in perfect Mid-Century Modern style. The materials used, the furnishings, the objects, the spaces, everything recalls that era.
25 Maio 2023 4
This is a big one story house I designed myself on my free tim. I'm pretty proud of it because if turned out much bigger than I planned.
23 Janeiro 2025 3
I took inspiration from a real propriety located in Turkey, which serves as a resort. This site consists of different cabins like the one I designed here.
29 Dezembro 2023 0
This design is heavily inspired by my actual childhood home. While I made a few changes, the model is of the exact layout.
19 Abril 2023 0
KATIKIA est une petite maison grecque ; les murs sont blanc et la décoration est composé de bleu;elle est composé d' une pièce de vie avec une cuisine et un salon ;des marches sont présente dans cette maison ;elle a une chambre et une salle de bain . l' extérieur a une grande entrée qui donne sur une cour ou se trouve une piscine naturelle
16 Janeiro 2023 5
this is a 1,108 square foot home with a 8 car garage with 2 bed 1 bath this is based off of a house I lived in as a young child, this reminds me of when my first dog and cat Jamal and barthalomeow, Jamal was a good boy and barthalomeow was definitely a cat. they both passed on when i was 16 they were the reason i fell in love with house's. after that we sold a house similar to this i cried for weeks even designing this i was crying thinking of a younger me one who had a dog and a cat.
22 Novembro 2022 0
I dont even know what to name this design so i just went for a random name.. I hope you like it and sorry for not posting for so long Thank you!
19 Julho 2022 3
- 1
- 2
- 3
- 4
- 5
- 6
- 16
Homestyler tem um total de 762 490sqm-floor-plan-design-ideas. Essas caixas de design são 100% originalmente projetadas por designers de interiores. Se você também tem grandes idéias de design de sala de estar criativas, use o Homestyler software de criação de planta baixa para realizá-lo.
You might be looking for:
5310sqm floor plan design ideas16700sqft floor plan design ideas37500sqft floor plan design ideas1970sqm floor plan design ideas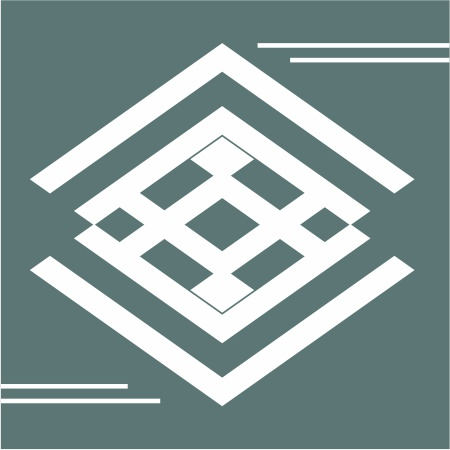 Rosemary Light
Rosemary Light 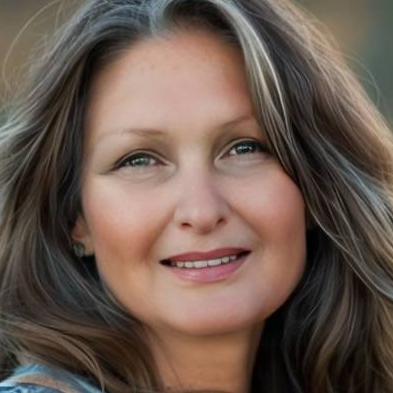 Zuzana Bila
Zuzana Bila 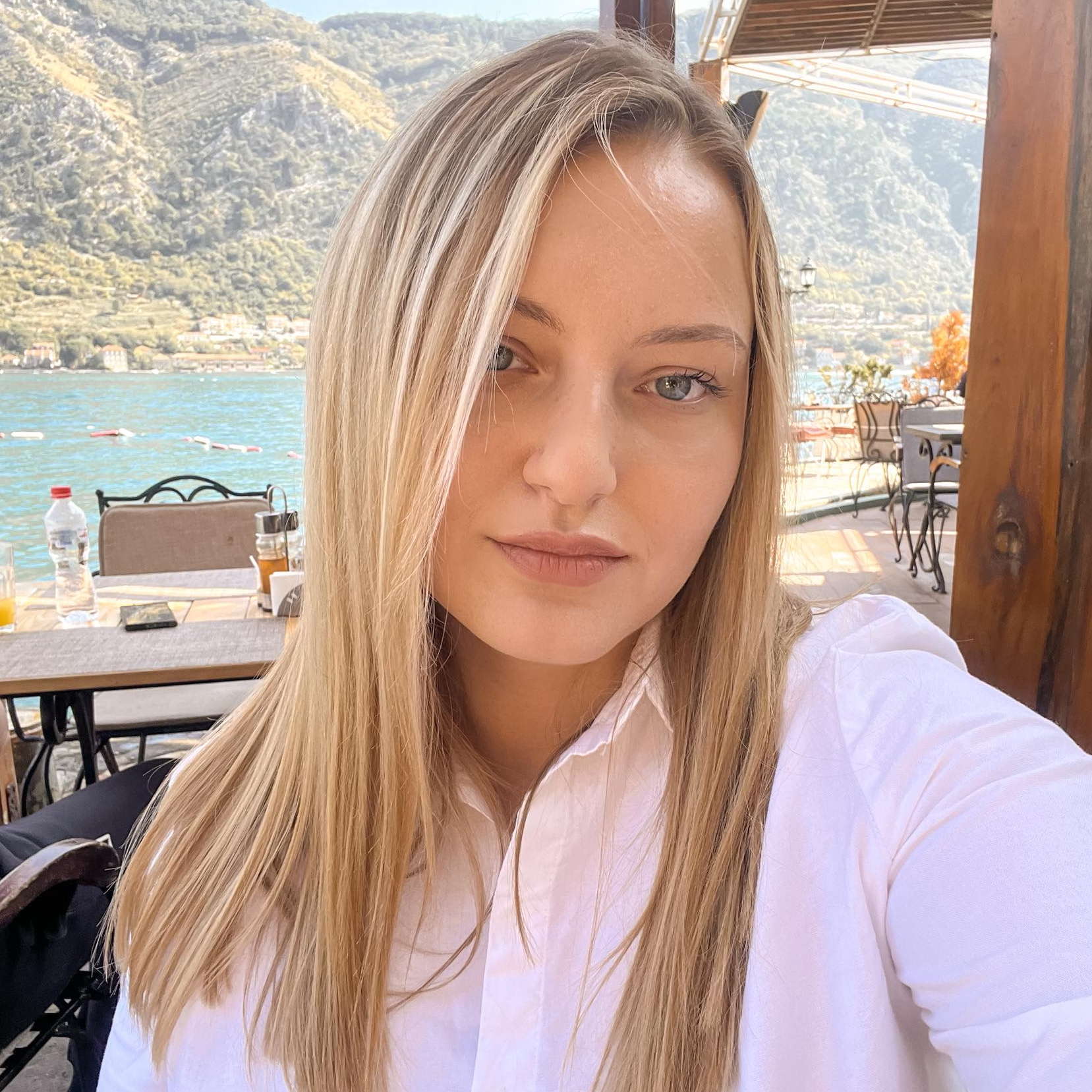 anjaa mmm
anjaa mmm  GuilhermE Pedras
GuilhermE Pedras 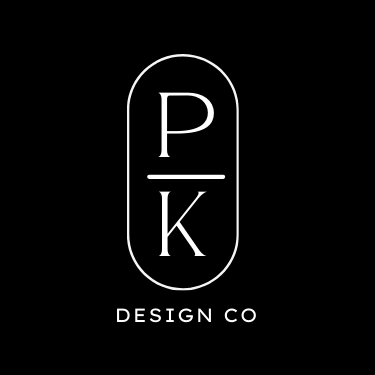 PK DESIGN CO.
PK DESIGN CO.  graca doutel
graca doutel 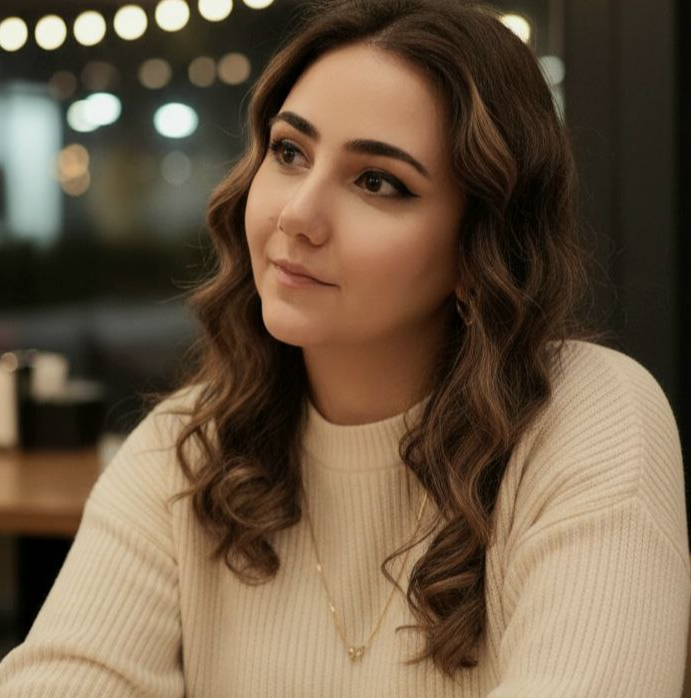 Hilola Mamadhanova
Hilola Mamadhanova  Anne Ottosson
Anne Ottosson  sarah el ashry
sarah el ashry  Nouhaila Ch
Nouhaila Ch  Bonbon Mae
Bonbon Mae 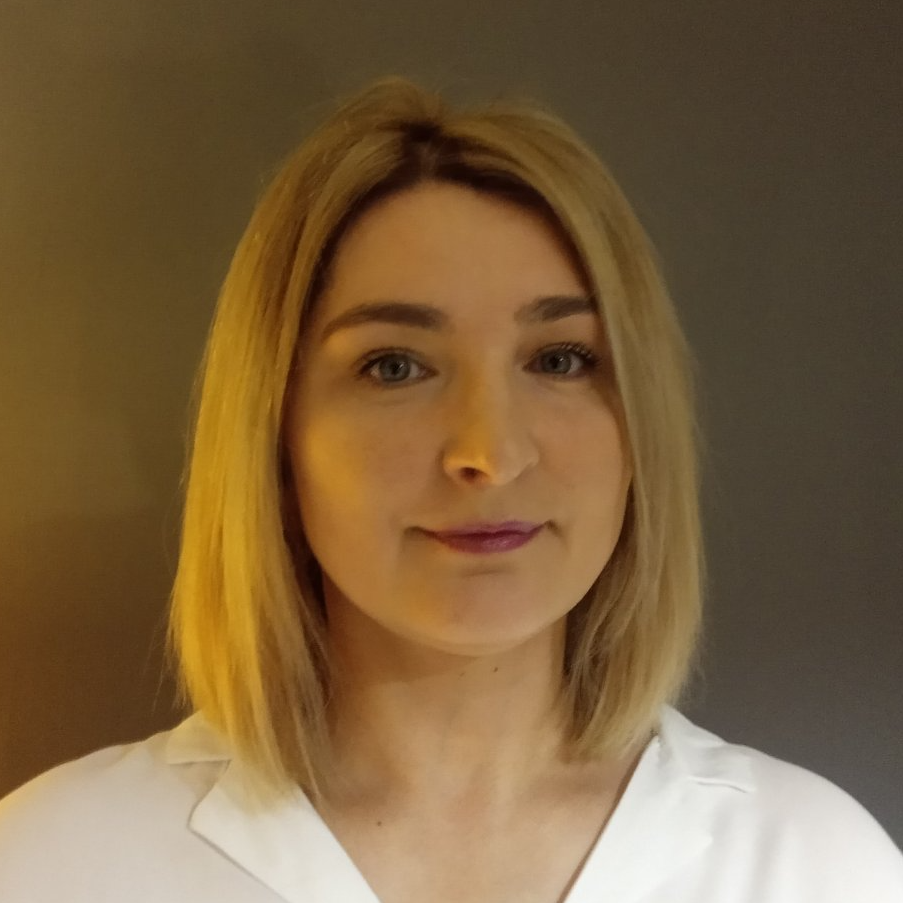 Olena Kamelina
Olena Kamelina  Maria Vargas
Maria Vargas 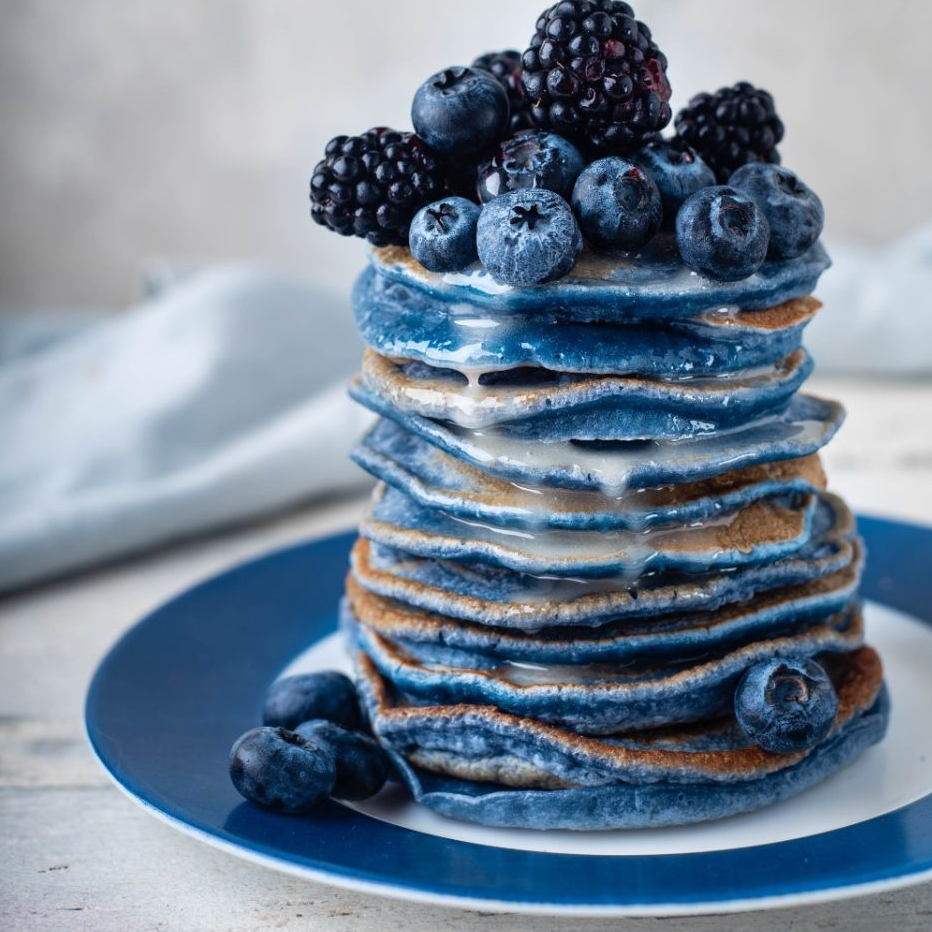 Natalia Farias
Natalia Farias 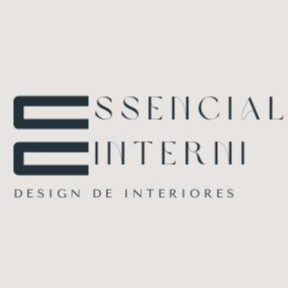 Neila @interni_essencial
Neila @interni_essencial  Nathalie Jeanne Mang
Nathalie Jeanne Mang  Rebecca Laghi
Rebecca Laghi  Maggie BALDUCCI
Maggie BALDUCCI 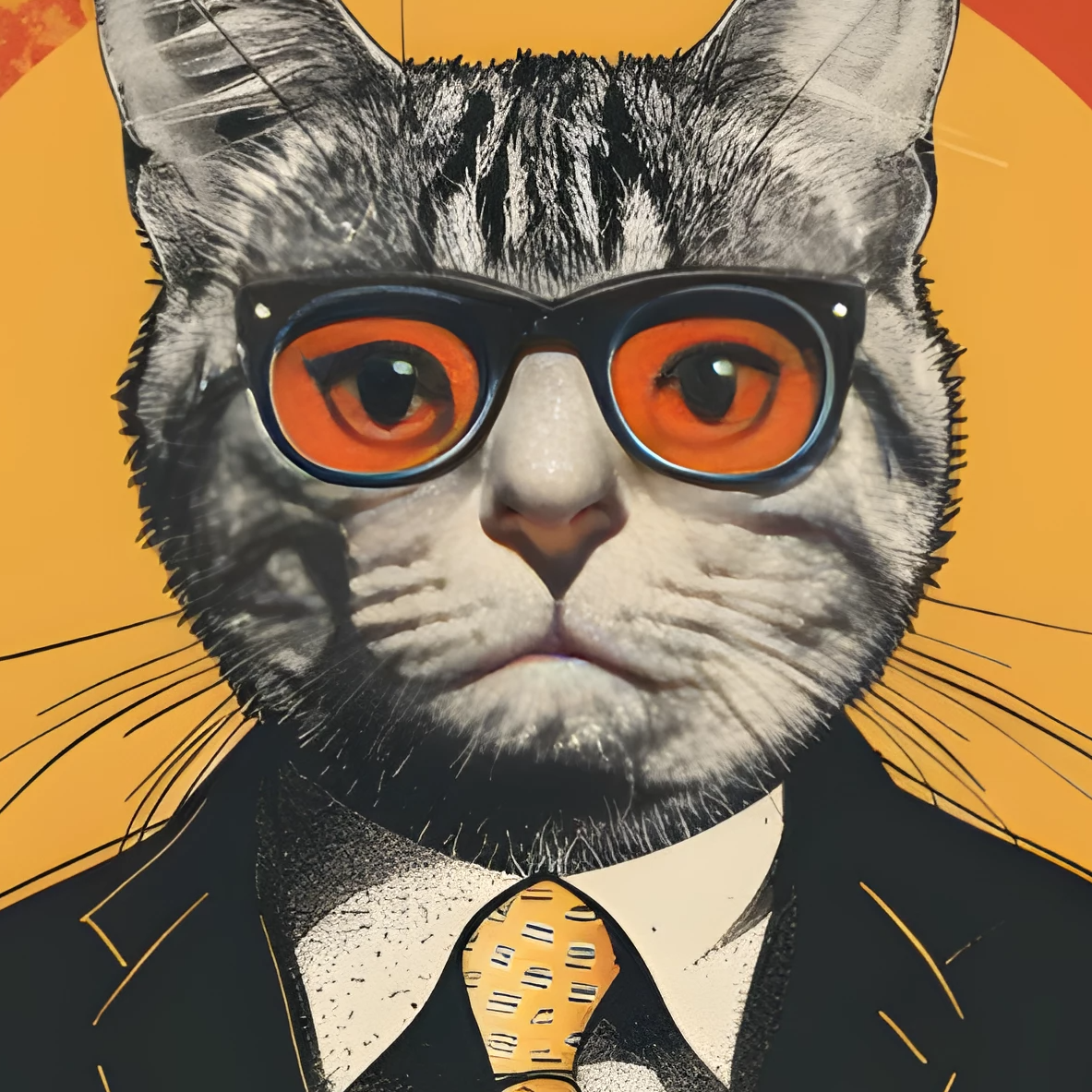 M.A.D
M.A.D  Bea
Bea  sharon sherrie
sharon sherrie 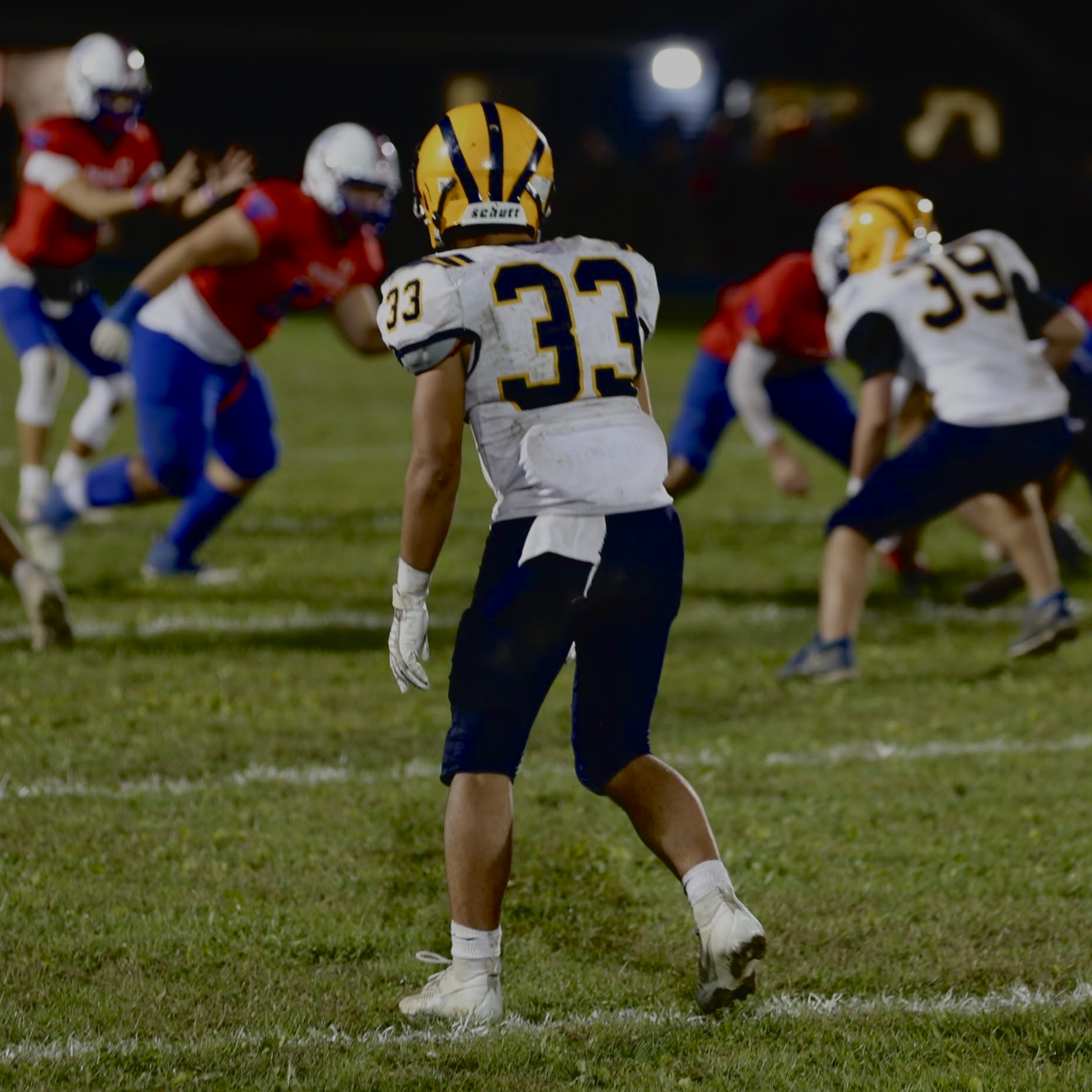 Dylan Cerciello
Dylan Cerciello 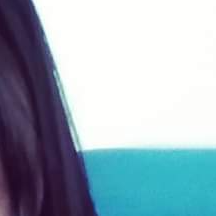 emanuelle barros
emanuelle barros  Betsy Cintas
Betsy Cintas  Claire Jones
Claire Jones 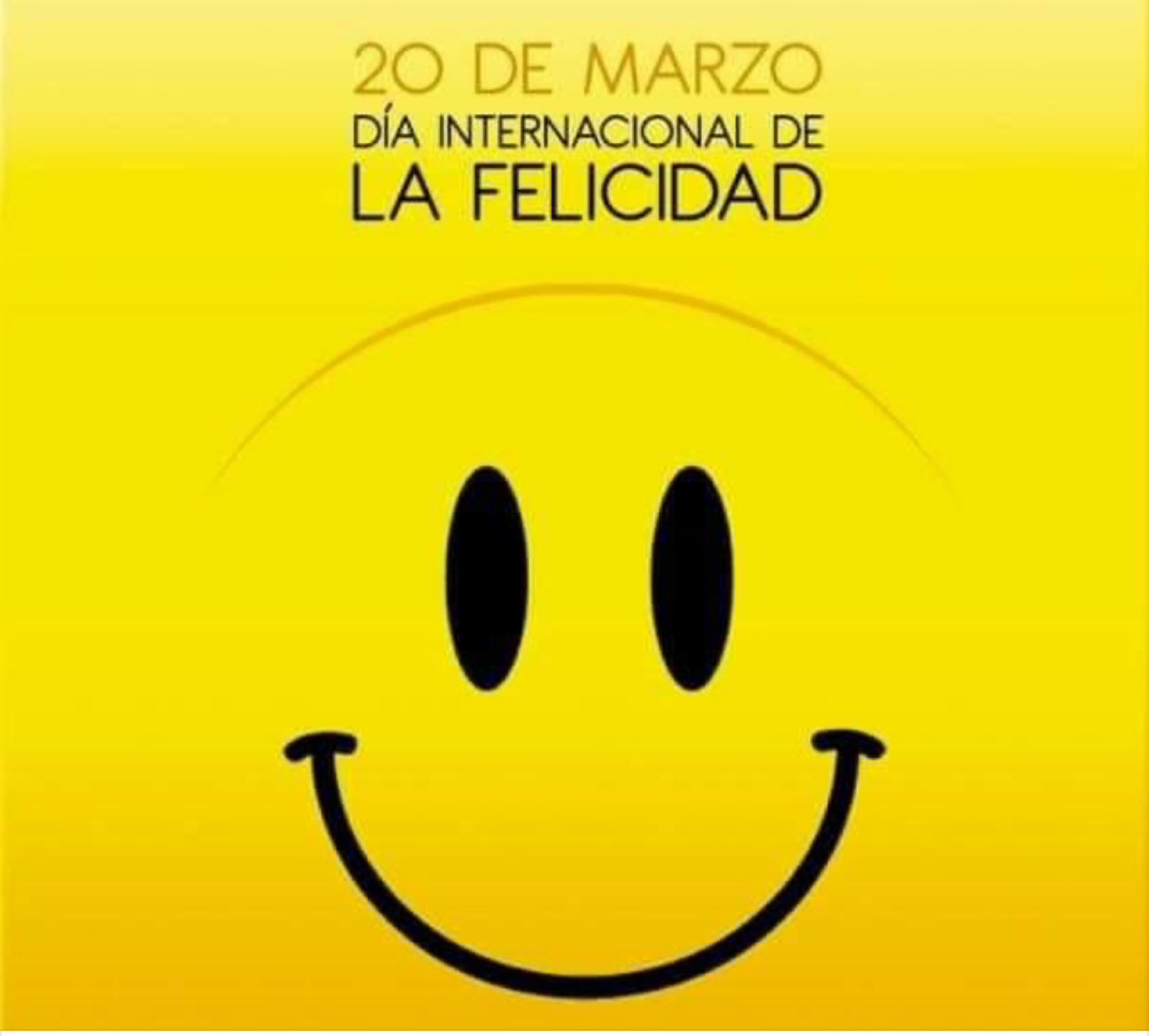 marisela socorro de arraiz
marisela socorro de arraiz 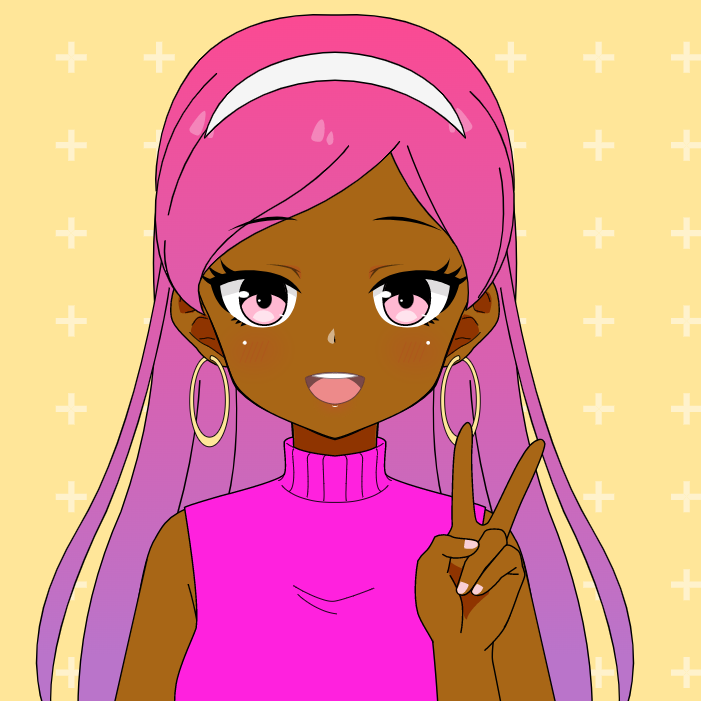 Dara O
Dara O 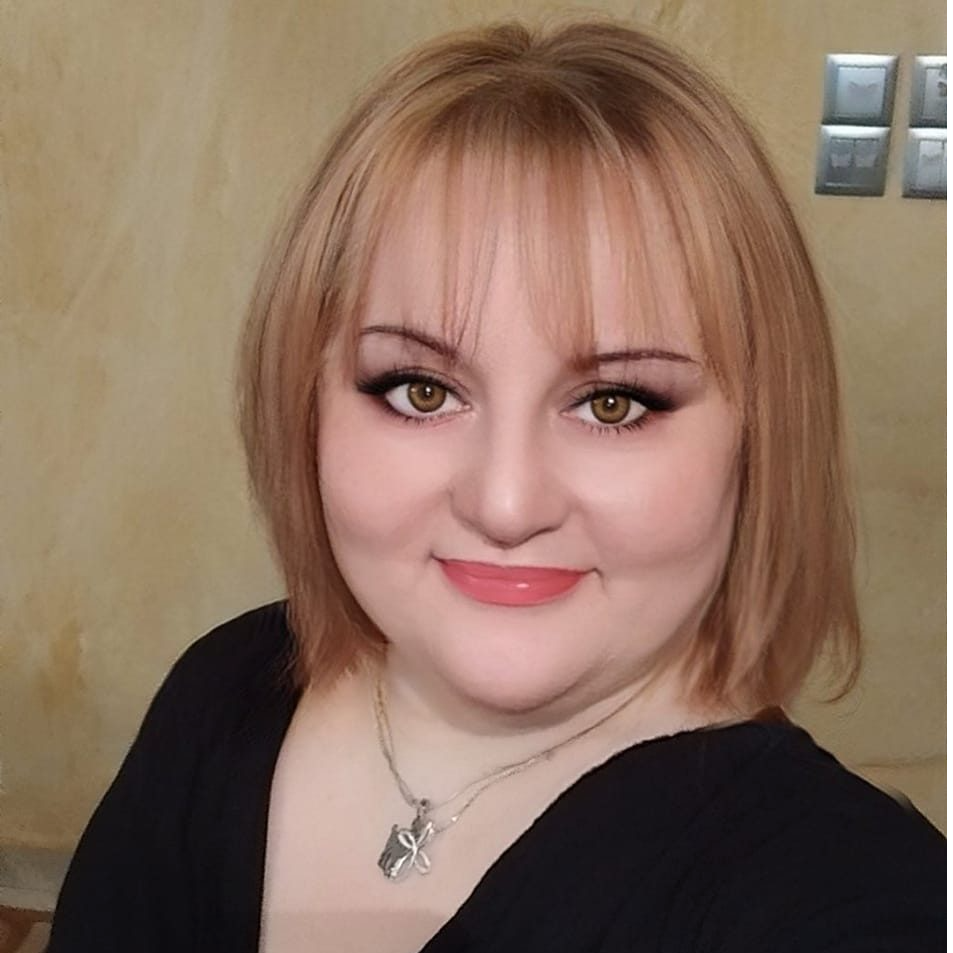 Παρασκευη Σκορδα-σεβαστου
Παρασκευη Σκορδα-σεβαστου 