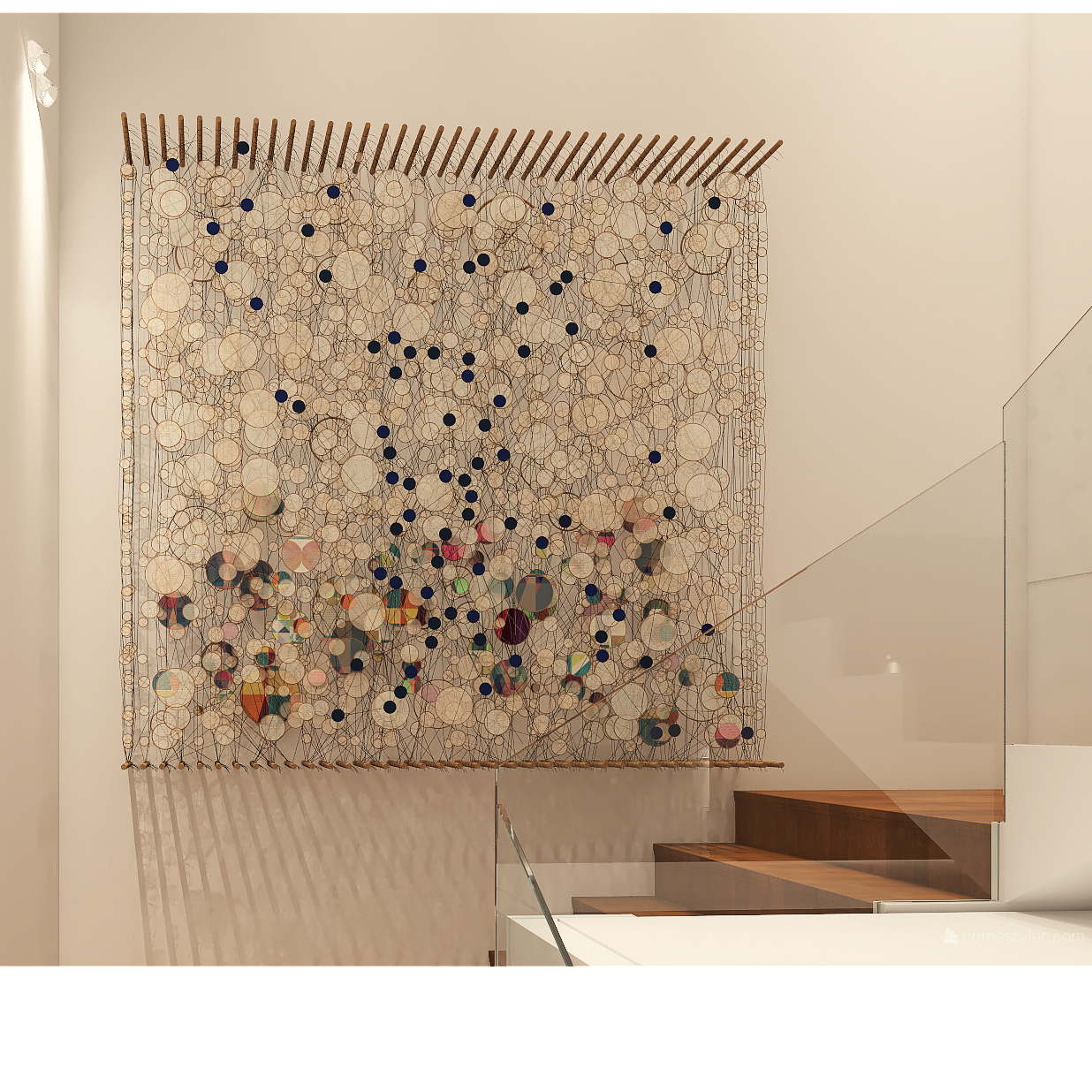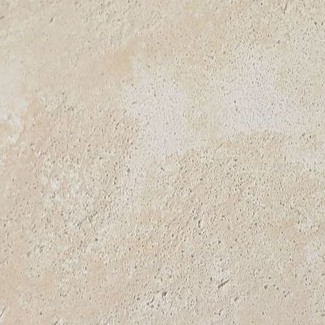Proposed alternate design for a holiday villa split in two independent flats in a coastal Mediterranean town. The defining element was the site itself which is narrow and combined with planning restrictions, a lot of consideration had to be put into creating a space that feels comfortable but also retains privacy.
6 September 155
Simplistic application of geometric form in this residential design w/c is seen throughout its structure, layout & interior. Thus, creates balance for a homey ambience while bringing in the geometrical style to the design concept & paired w/ neutral & nostalgic colours. Geometrical concept are applied to the building structure from exterior to interior, basic wall to feature wall, roofing to ceiling design, floor elevation to house layout, & other building elements. Also infused in its interior design from finishings, fixtures, furnitures, decor & accessories, art, textiles & other details.
1 Januari 2023 112
Apartment building in the center of Athens
Apartment building in the center of Athens, which has five floors and each floor consists of one apartment.Each apartment has an open plan living room-dining room-kitchen area, three bedrooms, a bathroom, a wc and two balconies. The third floor apartment is fully furnished.
3 Mei 2021 0
eco- Organic interior design has been created in open floor plan from clean lines, rounded shapes, and smooth surfaces with neutral colors. These elements were then accentuated with natural materials including wood, stone, rattan and concrete to introduce texture and an organic feel.
15 Januari 2024 9
The rebirth of a modern family home
I designed a family home for a young, sophisticated couple in a house that is over 70 years old and still carries the characteristics of socialism.
14 Februari 1
The interplay of textured patterns creates a rhythmic repetition across the space, where soft surfaces invite touch. Each element, from the plush seating to the sleek table, harmonizes, crafting a visual poetry that is both inviting and sophisticated.
16 Januari 8
En cada rincón, la belleza se entrelaza con el confort y la amplitud, creando un refugio donde la luz danzante y los suaves tonos invitan a la calma. La armonía de los detalles transforma lo cotidiano en un lugar de ensueño.
23 November 2
Turn to stone (CAVE interior design)
Unique cave, complete with modern furniture. The materials, objects and spaces that bring a sense of balance and sanity. Objects with supreme tactility, pieces that celebrate the crude essence of rocks and stones. Hope you like it.....
30 Oktober 2023 8
Small house with attached horse paddock. Only one bedroom and one bathroom. But open plan between kitchen and living room. Outside it is divided with paths and garden, a terrace, covered patio and a paddock for horses. Something I miss (haven't seen the video) is the ability to erase lines like you can in "tile flooring". Likewise fences for rounded corners.
1 Mei 3
Curved shapes intertwine beautifully, inviting the eye to explore. Big windows frame the view, flooding the space with light, while the basement whispers secrets of hidden depths. This design balances elegance with functionality, creating a seamless blend of indoor and outdoor living.
9 September 0
This black and white classic design was decorated into Bauhaus style. And our powerful render engine bring the design into life with photorealistic 4K render, panorama, and 720 degree virtual tour~~ You could find the Bauhaus Model Collection in our model catalog under "Trends". Watch the 3D Interior Animation with growing and walkthrough effects of this design: https://www.youtube.com/watch?v=J8HYv92OvTM
12 Maret 2023 0
This black and white classic design was decorated into Bauhaus style. And our powerful render engine bring the design into life with photorealistic 4K render, panorama, and 720 degree virtual tour~~ You could find the Bauhaus Model Collection in our model catalog under "Trends". Watch the 3D Interior Animation with growing and walkthrough effects of this design: https://www.youtube.com/watch?v=J8HYv92OvTM
23 April 2022 0
Homestyler memiliki total 35 16600sqft-floor-plan-design-ideas, kasus desain ini 100% asli dari desainer interior. Jika Anda juga memiliki ide desain ruang tamu, gunakan Homestyler floor plan creator software untuk mewujudkannya.
You might be looking for:
45300sqft floor plan design ideas6600sqft floor plan design ideas14600sqft floor plan design ideas54300sqft floor plan design ideas KN .
KN .  Rutchevelle Den Ouden, ND
Rutchevelle Den Ouden, ND  Maisaa Al-asad
Maisaa Al-asad  Инна Ильвакова
Инна Ильвакова  Zelly The Artist
Zelly The Artist  Kriszta Bihar
Kriszta Bihar  Bruno Bianconi
Bruno Bianconi  LivingInNewYork _🚖🏙🖤
LivingInNewYork _🚖🏙🖤  Anne Ottosson
Anne Ottosson  ZJ Concepts
ZJ Concepts  Salome
Salome 