15400sqft-floor-plan-design-ideas
Schaukasten Ihrer kreativsten Raumdekorideen & Innendesign-Inspirationen
ses locations se trouvent en bord de mer ;de jolis parterres avec des fleurs colorées ,une grande allée ou se trouve des coins de repos
27 September 2024 2
When Barbie is 64 years old....
That awkward moment when counted the age))) Because Barbie is already 64 years old)))) Barbie still has a love for pink, but these are already dusty shades and fuchsia)))) Pink is out of fashion)))
19 August 2023 25
A small but cozy garden with lots of greenery. Everyone will find their peace and comfort in it. My first experience with external environment work!
1 August 4
Modern Country-inspired, Farmhouse Elegance
This modern farmhouse beautifully blends country charm with contemporary design. The skylight in the bathroom invites natural light, while the inviting pool and jacuzzi enhance outdoor relaxation. The kitchen, a culinary haven, harmonizes functionality with style, creating a perfect retreat. All stone and wood materials are robust yet maintain a beautiful aesthetic.
20 Mai 0
Welcome to this beautifully designed home for a family of 3.It's filled with traditional elements drawn from the architecture, I have however added more contemporary features and pieces to the space for an updated look that fits current trends. I hope you enjoy touring the spaces.I had lots of fun designing it and as always I have used my favourite materials being marble,wood and brass metal.
31 Mai 2021 38
This is a California mansion located in L.A. The entire home's structure is made of 3D modeling and it took me a long time to complete. Thanks to homestyler for updating the catalog with beautiful 3D models every week, I was able to include the newest Trend into my design: "Earthy Tones." This is one of my favorite trends as it has beautiful natural colors, textures, and when you put it all together everything is able to flow. At first I hesitated with the black walls, but after seeing how well the furniture cooperated with them I kept them. :)
4 Februar 2021 15
Un espace contemporain et luxueux
Un salon contemporain et design, intégrant tous les codes du luxe, avec du marbre, de la laine et de l'électronique, tout en offrant confort et équipements invitant à la détente. Chaque détail évoque une élégance raffinée, où la modernité se marie à la sérénité.
3 Juni 1
No coração de um lar contemporâneo, a harmonia entre formas e texturas revela-se. Sofás minimalistas abraçam a luz natural, enquanto os padrões geométricos das cadeiras trazem um toque de ousadia. Cada espaço, um convite silencioso à contemplação e ao conforto.
8 September 2
Room 1- Classic Black and White
This black and white classic design was decorated into Bauhaus style. And our powerful render engine bring the design into life with photorealistic 4K render, panorama, and 720 degree virtual tour~~ You could find the Bauhaus Model Collection in our model catalog under "Trends". Watch the 3D Interior Animation with growing and walkthrough effects of this design: https://www.youtube.com/watch?v=J8HYv92OvTM
9 Mai 2024 0
Room 1- Classic Black and White
This black and white classic design was decorated into Bauhaus style. And our powerful render engine bring the design into life with photorealistic 4K render, panorama, and 720 degree virtual tour~~ You could find the Bauhaus Model Collection in our model catalog under "Trends". Watch the 3D Interior Animation with growing and walkthrough effects of this design: https://www.youtube.com/watch?v=J8HYv92OvTM
18 November 2023 0
Room 2- Bold Colors and Geometry
Hey Homestylers, some of you may have noticed of these model updates. This time the theme is "Art Deco" style models with emphasis on metallic element, contrast in color and texture as well as geometric patterns. All the models in this demo project can be found in our model library through "Catalog - Trends - Art Deco" (it will take a while for the catalog to show up, you could search "art deco" for them). Look forward to your talented designs with these brand new models. Go check them out in Homestyler Floor Planner~
21 Juni 2023 0
9 Tall Ceiling Living Space / 2 Floors
Homestyler launched the new "Multi Floor" functions, allowing adding more floors/basement at one click. 1. Tutorial with multi-language subtitle: https://www.youtube.com/watch?v=OVtSta5W4-4 2. Tutorial with further explanation on "Edit Floor": https://www.youtube.com/watch?v=H2aTuurycUg If you have any further question, feel free to leave the question in the message box below or contact Homestyler-Support.
26 April 2023 0
This black and white classic design was decorated into Bauhaus style. And our powerful render engine bring the design into life with photorealistic 4K render, panorama, and 720 degree virtual tour~~ You could find the Bauhaus Model Collection in our model catalog under "Trends". Watch the 3D Interior Animation with growing and walkthrough effects of this design: https://www.youtube.com/watch?v=J8HYv92OvTM
12 August 2021 0
Homestyler hat insgesamt 29 15400sqft-floor-plan-design-ideas, Diese Designbeispiele sind 100% originell von Innenarchitekten gestaltet. Nutze die Homestyler Grundriss Creator Software, um deine Wohnzimmer Designideen zu realisieren.
You might be looking for:
2730sqm floor plan design ideas3410sqm floor plan design ideas2250sqm floor plan design ideas6590sqm floor plan design ideas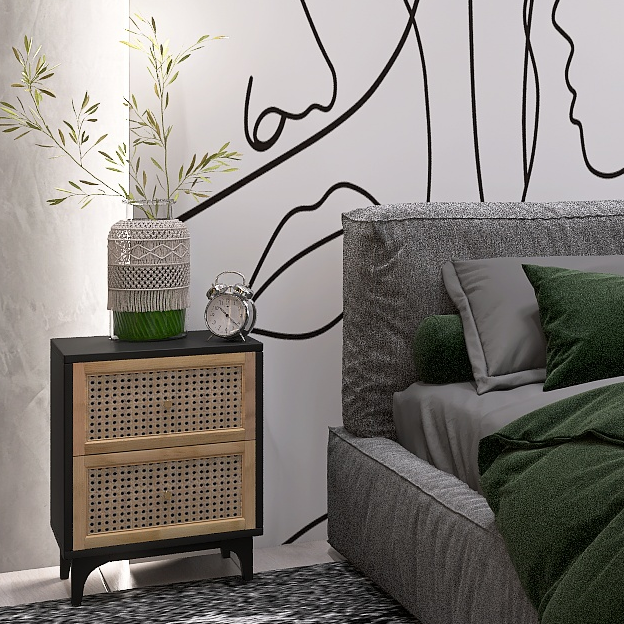 Yasmeen suliman
Yasmeen suliman 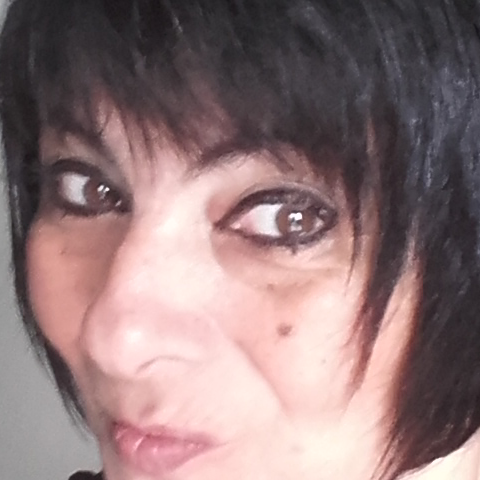 Nathalie Jeanne Mang
Nathalie Jeanne Mang 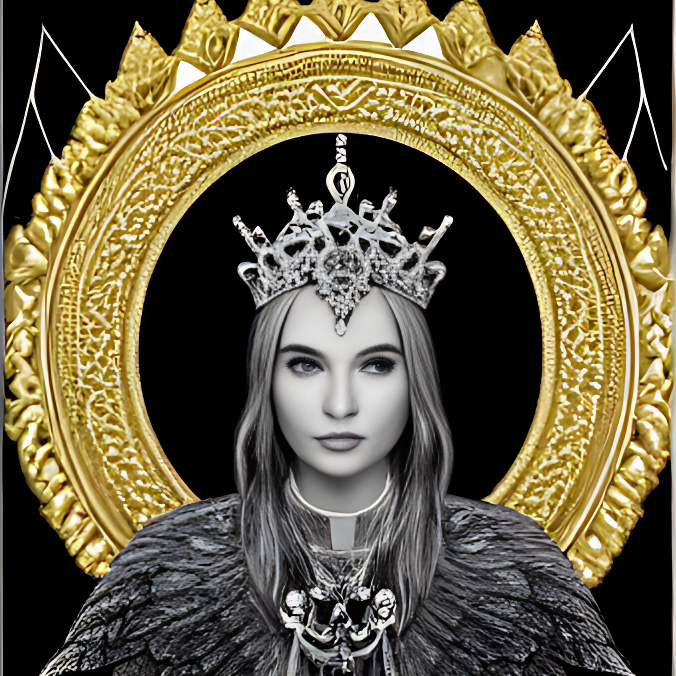 Mary Leschinskay
Mary Leschinskay 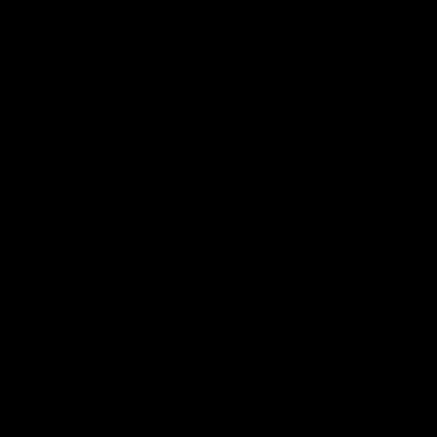 Roborto
Roborto 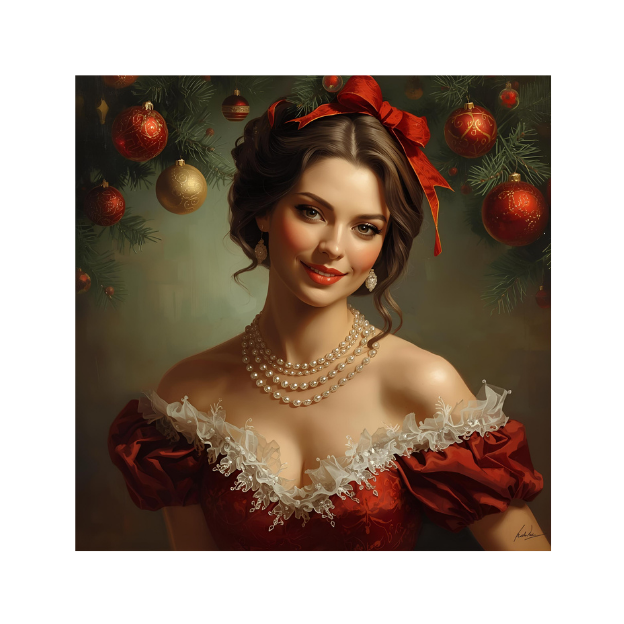 Annie Audette
Annie Audette  Sofiia Soltan
Sofiia Soltan  Clementine M
Clementine M 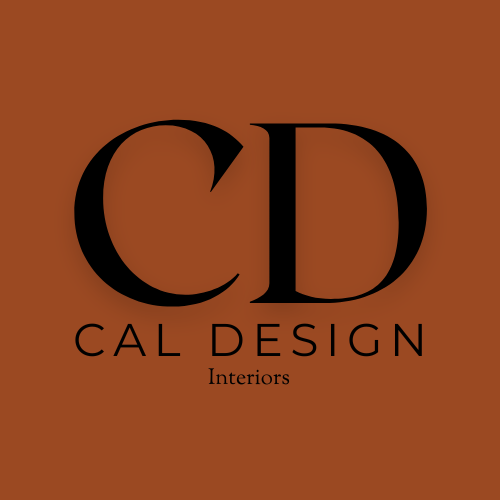 Cal Designs
Cal Designs 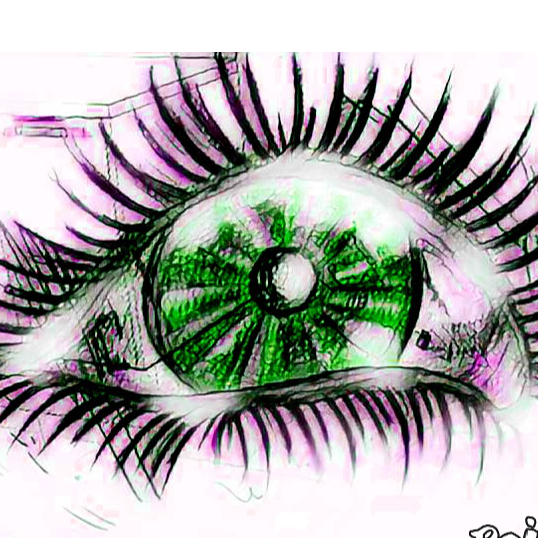 MOROV88
MOROV88 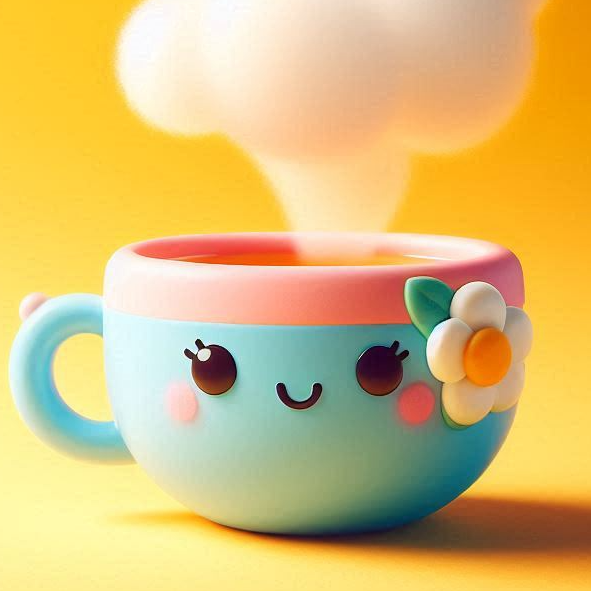 Naama Cohen
Naama Cohen 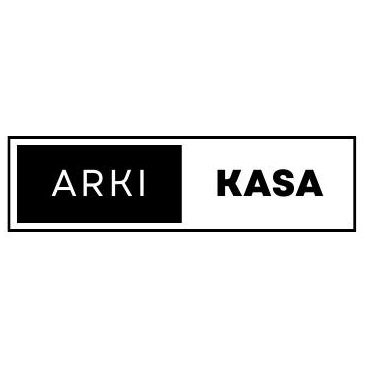 ARKIKASA Estúdio
ARKIKASA Estúdio 