THE OLD SILO ~ curves of beauty
The old silo home was inspired by the industrial structures to the rear of this property. My idea was to reproduce a similar curved shaped home to mimic these and build a semi round dwelling of striking appearance. The main living area on the ground floor consists of hallway, kitchen and living space all more or less open-plan with curved walls throughout and an enclosed circular bedroom. Follow the spiral staircase and you will arrive at the covered seating/entertaining area and garden space..raised high up to soak in the 360 degree views below.
4 Marzec 110
L'Università Bocconi è un ateneo privato di Milano fondato nel 1902 e specializzato nel campo dell'economia, della finanza, del diritto, delle scienze sociali, delle scienze politiche, della direzione d'impresa, della pubblica amministrazione e dell'informatica. È stata la prima università in Italia a offrire un corso di laurea in economia e commercio.
17 Listopad 40
01 - Homestyler Architectural Design
My design are about the things that I this are missing, at the wrong place at my house. For an example I put my stair case in the side of the tv launch but mostly the stair case are closely to the main door. I put it here because of my experience, because if there is a guest at the house and I want to go down stairs and meet him and I don't really like talking to people that I don't really know so because of this design I can go down stairs and don't have to meet the guest. I used materials that matched, so like things that match with blue like white dark blue, light blue , etc.
12 Marzec 2023 0
Università Luigi Bocconi - Milano - Itali
L'Università Bocconi è un ateneo privato di Milano fondato nel 1902 e specializzato nel campo dell'economia, della finanza, del diritto, delle scienze sociali, delle scienze politiche, della direzione d'impresa, della pubblica amministrazione e dell'informatica. È stata la prima università in Italia a offrire un corso di laurea in economia e commercio
17 Listopad 35
In this luminous space, the interplay of light and shadow dances across textured walls. Organic shapes merge with modernity, while sculptural elements invite contemplation. Here, simplicity whispers luxury, and every detail tells a story waiting to be unveiled.
23 Styczeń 2
In questo spazio, la sabbia si fonde con l'acqua, creando un'armonia di trasparenze e forme. Le tende bianche ondeggiano come pensieri vaganti, mentre ogni cactus racconta storie di solitudine e resilienza. Qui, il tempo si ferma, ma il desiderio di fuga resta palpabile.
26 Czerwiec 4
Architecture Noir House in USA
Built in 1980 THIS HOUSE HAVE A LOT TO REMODEL TO A BETTER PLACE IN OHIO, USA
14 Styczeń 3
Apartment Over Luxury Two-Stall Stable
Two-bed apartment over two-stall barn with runouts, wash stall, tack toom, additional bathroom, arena, and storage barn
7 Marzec 0
This black and white classic design was decorated into Bauhaus style. And our powerful render engine bring the design into life with photorealistic 4K render, panorama, and 720 degree virtual tour~~ You could find the Bauhaus Model Collection in our model catalog under "Trends". Watch the 3D Interior Animation with growing and walkthrough effects of this design: https://www.youtube.com/watch?v=J8HYv92OvTM
24 Kwiecień 2024 0
Room 1- Classic Black and White
This black and white classic design was decorated into Bauhaus style. And our powerful render engine bring the design into life with photorealistic 4K render, panorama, and 720 degree virtual tour~~ You could find the Bauhaus Model Collection in our model catalog under "Trends". Watch the 3D Interior Animation with growing and walkthrough effects of this design: https://www.youtube.com/watch?v=J8HYv92OvTM
12 Lipiec 2023 0
Homestyler Demo Project in Modern Bohemian Interior Style - all models can be found in "Trends - Modern Bohemian" model catalog or simply search for "bohemian". Bohemian style decoration design is known for its extravagance, alternative and noble personality. You could also have a look at our 3D render with grow effect and walkthrough animation demo with this project: www.homestyler.com/video
28 Luty 2023 0
Room 2- Bold Colors and Geometry
Hey Homestylers, some of you may have noticed of these model updates. This time the theme is "Art Deco" style models with emphasis on metallic element, contrast in color and texture as well as geometric patterns. All the models in this demo project can be found in our model library through "Catalog - Trends - Art Deco" (it will take a while for the catalog to show up, you could search "art deco" for them). Look forward to your talented designs with these brand new models. Go check them out in Homestyler Floor Planner~
30 Wrzesień 2022 0
This black and white classic design was decorated into Bauhaus style. And our powerful render engine bring the design into life with photorealistic 4K render, panorama, and 720 degree virtual tour~~ You could find the Bauhaus Model Collection in our model catalog under "Trends". Watch the 3D Interior Animation with growing and walkthrough effects of this design: https://www.youtube.com/watch?v=J8HYv92OvTM
17 Czerwiec 2022 0
Homestyler ma w sumie 44 1290sqm-floor-plan-design-ideas. Te projekty są w 100% oryginalnie zaprojektowane przez projektantów wnętrz. Jeśli masz świetne kreatywne pomysły na projekt salonu, użyj Homestyler oprogramowanie do tworzenia planów mieszkań, aby je zrealizować.
You might be looking for:
510sqm floor plan design ideas45700sqft floor plan design ideas7300sqft floor plan design ideas84500sqft floor plan design ideas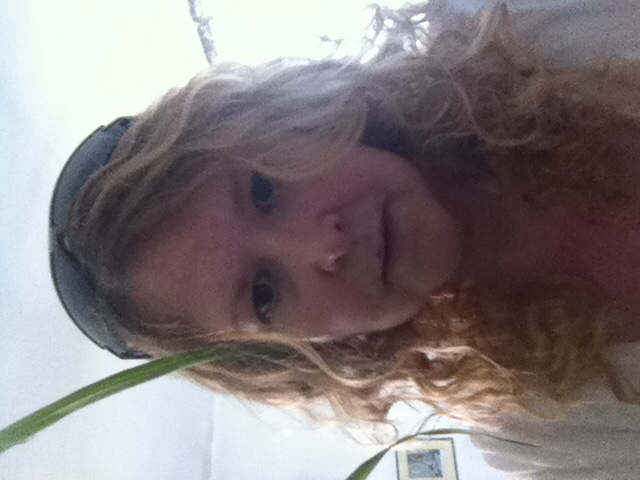 Karen Berry
Karen Berry  ROBERTA GIULIETTI
ROBERTA GIULIETTI  Ann
Ann  sandro valeri
sandro valeri  Melodia Reid
Melodia Reid 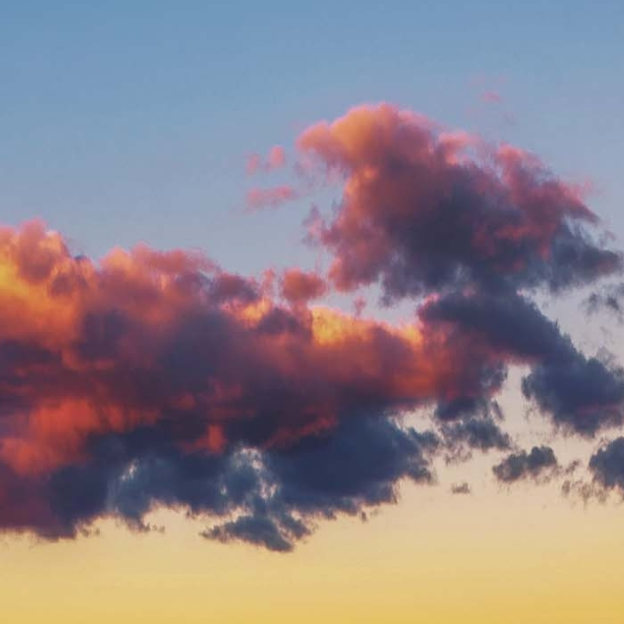 Twila Harris Brown
Twila Harris Brown  Kristy Gouvea
Kristy Gouvea 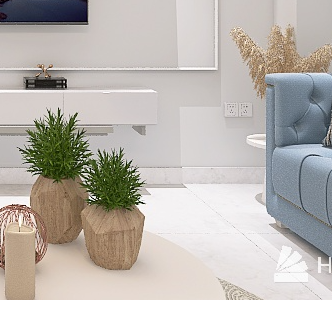 susanna maher
susanna maher 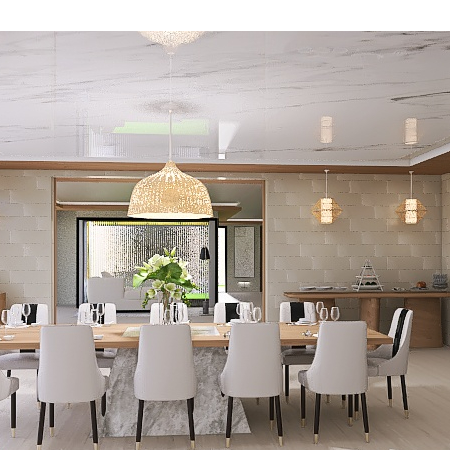 elena /M/
elena /M/ 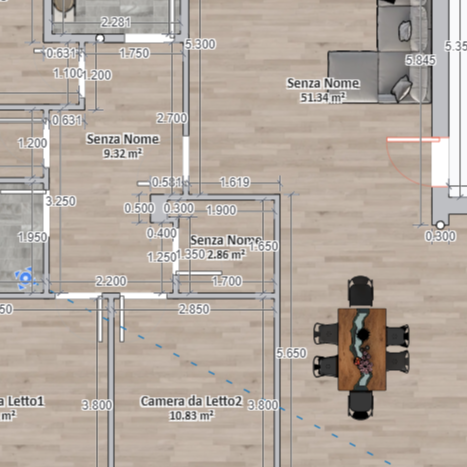 daniela_maky
daniela_maky  Olga N
Olga N  Martín carbajo
Martín carbajo 