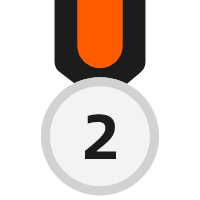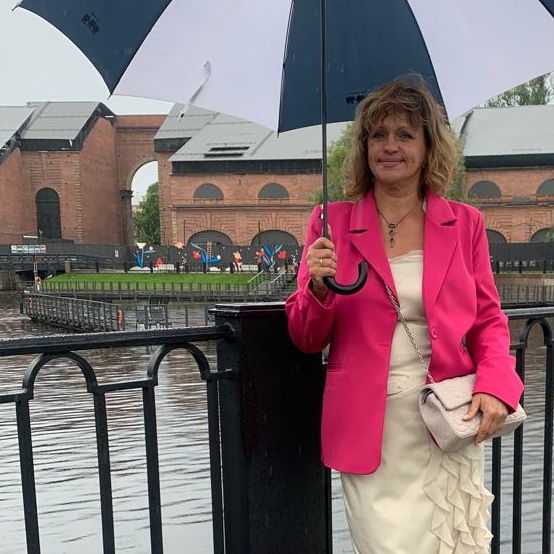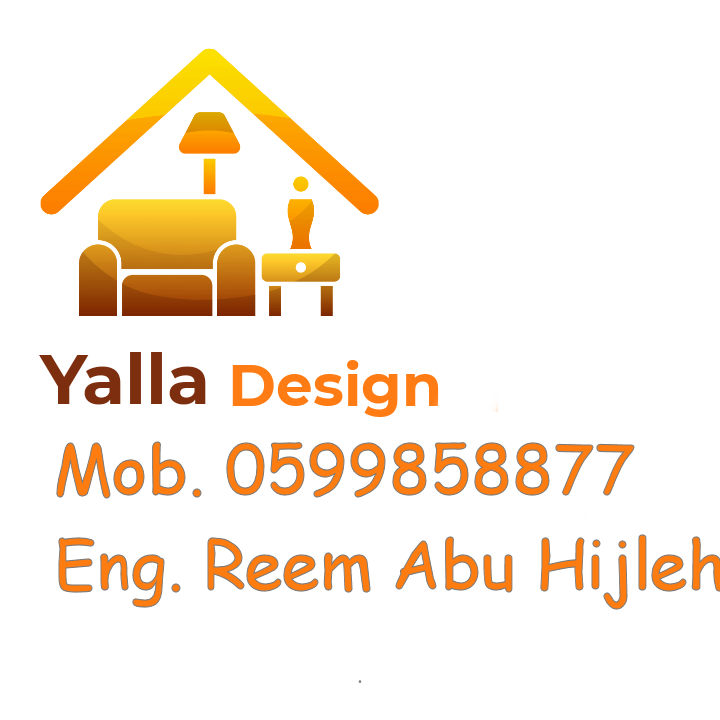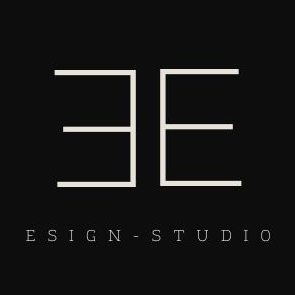7300sqft-floor-plan-design-ideas
Демонстрация ваших самых креативных идей декора комнаты и вдохновения в дизайне интерьера
Концепция дизайна:Разработка дизайн проекта в стиле Фахверк. Применение функции ИИ:С помощью ИИ был создан план дома. Тема конкурса:AIDA Статус проекта:Дизайн в статусе согласования с заказчиком.
22 Август 90
An open plan design of living, dining and kitchen in an L-shaped space. Also with an indoor-outdoor concept to open-up the space more and extends its seating, kitchen and dining space. Would you like to see the rest of the house? If yes, have a look out for the full project post of this design. ( Coming soon! )
10 сентябрь 2024 88
I've seen hotels like this in some of the movies I've seen. I hope you like this project (especially the courtyard) that I created inspired by them.
21 Январь 2024 26

#BrunchContest / Industrialist / cafe, restaurant and bar
Modern-contemporary-industrial brunch spot/cafe/restaurant/bar, perfect for spending time with your friends and loved ones.
11 Июль 2022 14
I took inspiration from new york condos because I like the modern aspect of them
24 сентябрь 2022 0
What is bauhaus style decor? Bauhaus-style design is rational, simple, and functional Key tenets of Bauhaus design include form follows function and less is more The style is characterized by a lack of ornament and a focus on clean lines that reduce forms to their essential elements Bauhaus design, art, and architecture often features simple geometric forms such as circles, squares, and triangles This is how I have chosen to interpret it.
19 Июль 2023 2
A design of 4 small airbnb apartments located on the 2nd floor of a central building. Each small apartment has different aesthetics and decoration. Created with activity category.
13 Март 2021 2
Interior Designer's Garden Studio
Surrounded by a beautiful garden, this interior designer’s studio is complete with a meeting area for clients, spacious workspace, sewing station and workshop for furniture restoration. It also includes a kitchenette and separated bathroom and toilet. The aesthetic of the interior is largely influenced by the art-deco and mid-century modern design styles with a maximalist twist.
21 октябрь 2023 19
I wanted to create an elegant and modern feel with this home. I designed the stairwell first after being inspired by a design from Joanna Gaines, and everything else started to fall into place as I decided on the rooms I wanted to include.
25 Июль 2024 0
2 piani Garage 2 porte Bagni 2 Spa 1 Camere 4 Palestra 1 Soggiorno con cucina Salotto al primo piano
6 сентябрь 2024 0
Explanation to vertical farming is the practice of growing crops in vertically stacked layers. Here I have made a greenhouse with the same function. With a ceiling height of six meters, you can grow three times the amount at the same ceiling height.
25 Июнь 2023 3
I did this desing many months ago, I choose make it like modern but I don't think this is modern; but, I made with all my imagination :)
2 Июнь 2022 0
Single Floor Apartment 1908 Building
I've been drawing a comic strip, The Thinking Man's Idiocies since 1994. This is the apartment from that strip. Most likely built in 1908 or so and renovated over the years... but probably still haunted. Check out the comic strip on chadsuniverse.com.
23 Январь 0
A little and charming house made in a partnership with VERN ENGENHARIA - PERNAMBUCO! Design by me! Hope you enjoy it!
6 Май 2022 0
The terrace consists of three zones: a spa zone, a meditation zone and a dining zone. Each zone includes themed landscaping that is different from the other zones. The combination of a modern interior and landscaping allows the terrace to be used for a full-fledged outdoor recreation.
8 сентябрь 36
Copia di【Auto-salvo pelo Sistema】Sem Título
Clínica veterinária completa, no andar inferior conta com: escritório, estoque, recepção separada entre cães e gatos para diminuir estresse entre as espécies, internação de felinos, internação para cães, recepção fácil acesso, banho e tosa completo, descanso médico, cozinha pet e cozinha ampla para funcionários, lavanderia para o dia a dia e lavanderia para roupas do CC, esterilização de materiais, Centro cirúrgico bem equipado e bem iluminado, laboratório clínico completo. No andar superior conta com sala de espera, sala de despedida, ambiente externo, radiografia, ultrassom, tomografia e dispensa. Tornando-se um hospital completo.
3 Апрель 1
La casa si erge con un'estetica minimalista, dove il cemento incontra il verde. Spazi luminosi e linee pulite si intrecciano, creando un ambiente armonioso. Ogni stanza, un rifugio, invita alla contemplazione, mentre il giardino offre un abbraccio naturale, un invito al relax.
22 декабрь 14
In this realm of polished wood and soft light, each corner whispers tales of elegance. A layer of comfort blankets the space, where every detail—like the velvet drapes and shimmering chandeliers—paints a portrait of opulence, yet reminds us that even palaces have shadows.
18 декабрь 6
- 1
- 2
- 3
- 4
Всего у Homestyler 157 7300sqft-floor-plan-design-ideas. Эти дизайнерские кейсы на 100% созданы дизайнерами интерьеров. Если у вас также есть отличные творческие идеи идеи дизайна гостиной, воспользуйтесь Homestyler программой для создания планов этажей, чтобы воплотить их в жизнь.
You might be looking for:
21800sqft floor plan design ideas300sqm floor plan design ideas1200sqft floor plan design ideas74500sqft floor plan design ideas Your Dream
Your Dream  Rutchevelle Den Ouden, ND
Rutchevelle Den Ouden, ND  bengisuabayli
bengisuabayli  Pam Fajardo (PH)
Pam Fajardo (PH)  Anne Ottosson
Anne Ottosson  SOFIA SP
SOFIA SP  Reem Abu Hijleh
Reem Abu Hijleh  sandro valeri
sandro valeri  Wendy Callaway
Wendy Callaway  Addie Gardner
Addie Gardner  emmaluna.rigonis
emmaluna.rigonis  Παρασκευη Σκορδα-σεβαστου
Παρασκευη Σκορδα-σεβαστου  Tanya Shatokhina
Tanya Shatokhina  Grace Simmons
Grace Simmons  Alexandre Assunção
Alexandre Assunção  Melodia Reid
Melodia Reid  giaxxx
giaxxx  Chad M
Chad M  Liege Nogueira
Liege Nogueira  E S I G N
E S I G N  Taylor Miller
Taylor Miller  Kristy Gouvea
Kristy Gouvea  Elena Gryg
Elena Gryg  nikoloz chkhatarashvili
nikoloz chkhatarashvili 