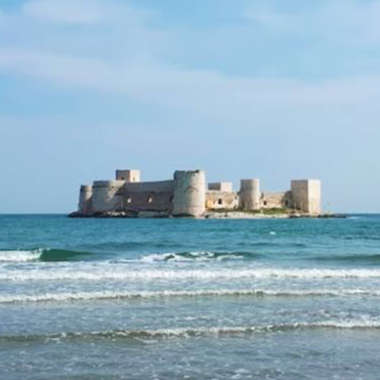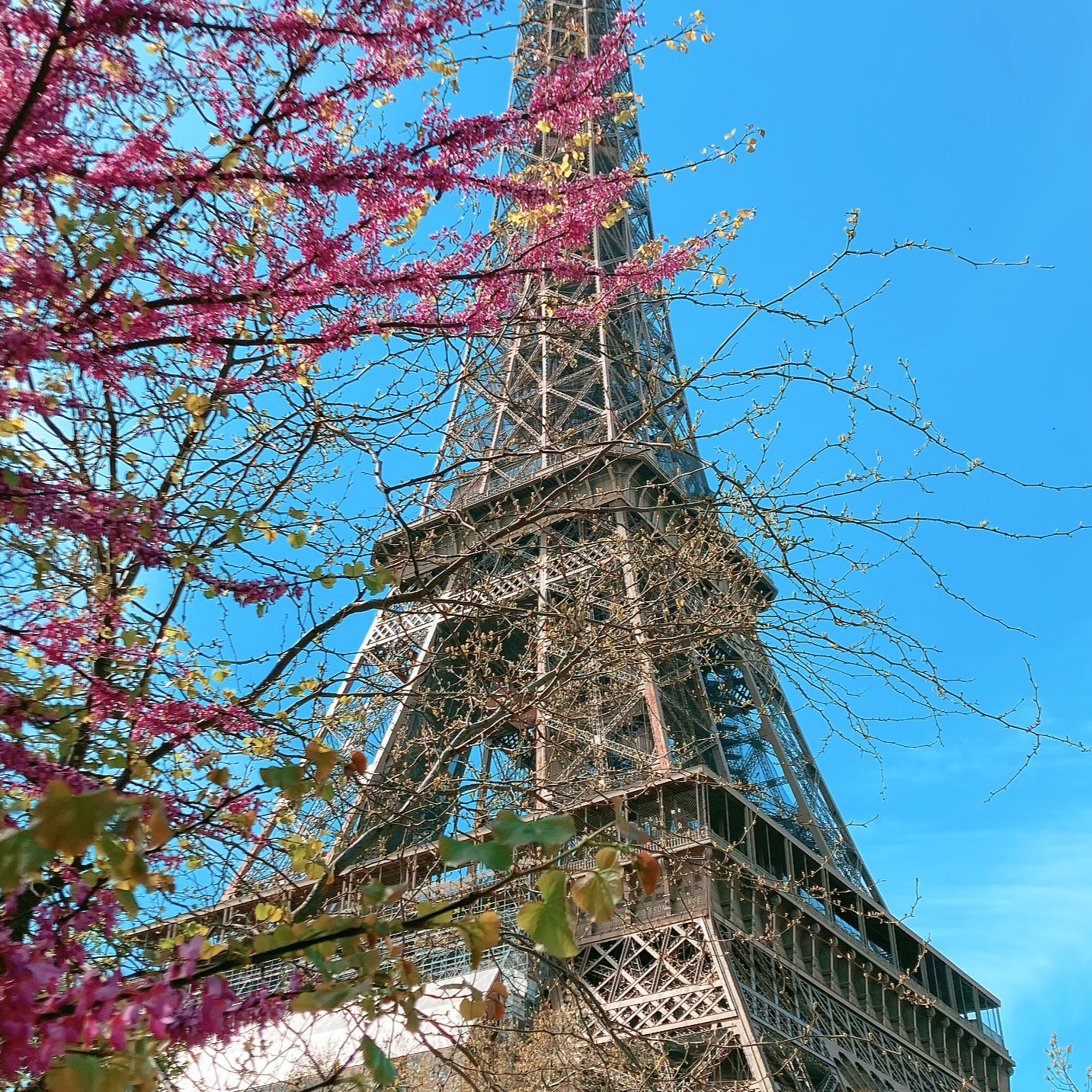1210sqm-floor-plan-design-ideas
Демонстрация ваших самых креативных идей декора комнаты и вдохновения в дизайне интерьера
I have been inspired by a screenshot from the movie DUNE. A picture of a bedroom. And tried to build a modernized home from it. With a lot of concrete, wood and a sand colored color shema.
20 Май 2024 209
The concept was to bring a setting for an Gay Outdoor Wedding. Question: WHEN TWO MEN GET MARRY, WHITCH ONE WALK TO THE ALTAR FIRST? Answer: Three hallways to the altar, so both of them can enter at the same time until they meet. And when the wedding is over they can leave together in the middle hallway.
25 Февраль 2022 3
3D visualization in response to the question of how to approach the theme of a chamber historical space and....How to light productions?
27 Январь 2025 24
The building, which was designed as an office structure, consists of a ground floor and 3 floors. It was designed with an inner courtyard considering the climatic conditions of the region. Administrative departments are located in two wings on one floor. These chapters; There are 1 director office, 1 director's secretary, 2 head of section's office, 7 personal office, wiating area, kitchen, emergency exit and restroom. There is 1 meeting room and 1 director's office and secretary connected to the main entrance.
23 Апрель 2022 0
Glamping a luxurious way to camp
Camping is one of the cheapest ways to vacation. But if you don't like it being quite uncomfortable, you can compromise by renting a glamping tent. It's something I'd like to try myself.
10 Апрель 2023 5
Hello. This house includes 1 bedroom, 2 bathrooms and KDL located in Hampton, London. Hope you enjoy this little design. :)
19 сентябрь 2022 2
Children'sDayContest_KIDS FUN ZONE
Kids Fun Zone is a place built for kids of all ages to come and enjoy and have fun along with developing their skills like reading , physical activities and social skills. Kids of all gender and ages are welcome. The ground floor has a play area both indoors and outdoors. The top floor has a library for the kids to read and play.
8 Июнь 2022 0
VIP sector at a football match
This project presents the VIP sector in a stadium adapted to football matches. On the ground floor there is an entrance with a waiting room, reception and a cloakroom. On the first floor, the sector has been divided into a silver VIP and a gold VIP. On the other hand, the stands are shared. On the second floor there is a staircase with bathrooms. There are two boxes and a presidential box on the third and last floor. The stands are divided here according to the boxes that suit them. Each floor can be reached by stairs or by lift.
14 Февраль 2022 0
#HSDA2020 Residential Modern Cottage
Modern cottage in the outskirts of Spain where you can enjoy the cool water, the sunshine and the cool breeze of the trees. I used wood and bricks.
3 декабрь 2020 0
this project was inspired by natural earth tones that bring about comfort alongside beauty and elegance, simultaneously evoking a strong aura of peace and tranquility. This space is ideal for a small family who appreciate minimalism with touches of opulence and glamour. The home will allow people to remain in touch with nature in every corner and crevice.
1 Январь 2021 4
Inspired by childhood disabilities, the sensory garden designed by Garrido Heinemann Architects offers a unique experience. Vibrant colors, immersive textures, fresh scents, and soothing sounds create a space where children can explore and enjoy nature and outdoor activities in an accessible way. The project will be realized, helping hundreds of children with disabilities. We create a world with accessible architecture, architecture with purpose.
3 Июнь 13
Sustainable home design for web
Large windows to let in natural light.natural timbers and soft fabrics ,also added a solar system for sustainable living
31 Июль 3
Kopia Kopia Piętro 1 Budynek A Szwecja
Floor 1 in 3 storey 1800sqm building in Sweeden by the Lake
29 октябрь 2
A contemporary kitchen designed according to kosher principles: separate zones for meat and dairy. minimalism create a clean and elegant space. The central island combines cooking and socializing, while built-in appliances and concealed storage make the interior both functional and stylish.
10 декабрь 2
Dear Homestylers, to make our design community more interesting, and to encourage every user to keep creating, Homestyler will be holding regular design contests and activities from now on, with prizes of free points, memberships, and renderings. Feel free to visit Homestyler Forum for activity information~ Here comes our second contest - The Empty Room Contest !!!
22 декабрь 2023 0
Room 2- Bold Colors and Geometry
Hey Homestylers, some of you may have noticed of these model updates. This time the theme is "Art Deco" style models with emphasis on metallic element, contrast in color and texture as well as geometric patterns. All the models in this demo project can be found in our model library through "Catalog - Trends - Art Deco" (it will take a while for the catalog to show up, you could search "art deco" for them). Look forward to your talented designs with these brand new models. Go check them out in Homestyler Floor Planner~
18 декабрь 2023 0
Dear Homestylers, to make our design community more interesting, and to encourage every user to keep creating, Homestyler will be holding regular design contests and activities from now on, with prizes of free points, memberships, and renderings. Feel free to visit Homestyler Forum for activity information~ Here comes our second contest - The Empty Room Contest !!!
6 ноябрь 2023 0
9 Tall Ceiling Living Space / 2 Floors
Homestyler launched the new "Multi Floor" functions, allowing adding more floors/basement at one click. 1. Tutorial with multi-language subtitle: https://www.youtube.com/watch?v=OVtSta5W4-4 2. Tutorial with further explanation on "Edit Floor": https://www.youtube.com/watch?v=H2aTuurycUg If you have any further question, feel free to leave the question in the message box below or contact Homestyler-Support.
7 Апрель 2023 0
Room 1- Classic Black and White
This black and white classic design was decorated into Bauhaus style. And our powerful render engine bring the design into life with photorealistic 4K render, panorama, and 720 degree virtual tour~~ You could find the Bauhaus Model Collection in our model catalog under "Trends". Watch the 3D Interior Animation with growing and walkthrough effects of this design: https://www.youtube.com/watch?v=J8HYv92OvTM
6 октябрь 2022 0
- 1
- 2
Всего у Homestyler 49 1210sqm-floor-plan-design-ideas. Эти дизайнерские кейсы на 100% созданы дизайнерами интерьеров. Если у вас также есть отличные творческие идеи идеи дизайна гостиной, воспользуйтесь Homestyler программой для создания планов этажей, чтобы воплотить их в жизнь.
You might be looking for:
45200sqft floor plan design ideas16000sqft floor plan design ideas7780sqm floor plan design ideas86300sqft floor plan design ideas Anne Ottosson
Anne Ottosson  sandro valeri
sandro valeri  ola yassir
ola yassir  Rosemary Light
Rosemary Light  Başar ULUSOY
Başar ULUSOY  bengisuabayli
bengisuabayli  Annabella Lara
Annabella Lara  hanifa abdulrehman
hanifa abdulrehman  Melodia Reid
Melodia Reid  Weronika
Weronika  Daniella McDonald
Daniella McDonald  SK Luxxe
SK Luxxe  Garrido Heinemann
Garrido Heinemann  Rirri Turtakova
Rirri Turtakova  Sarah AHM
Sarah AHM  Julie Turner
Julie Turner  jennifer
jennifer  Lena Vorontsova
Lena Vorontsova 