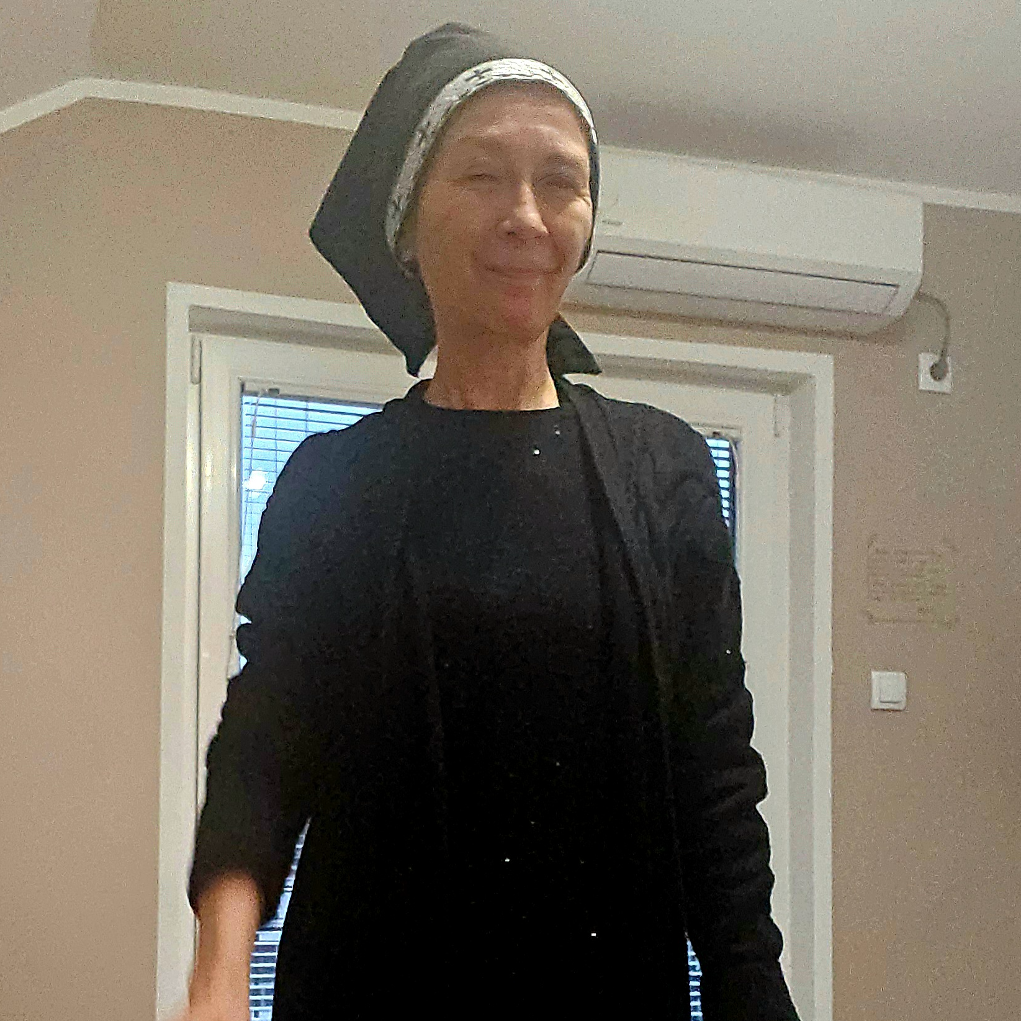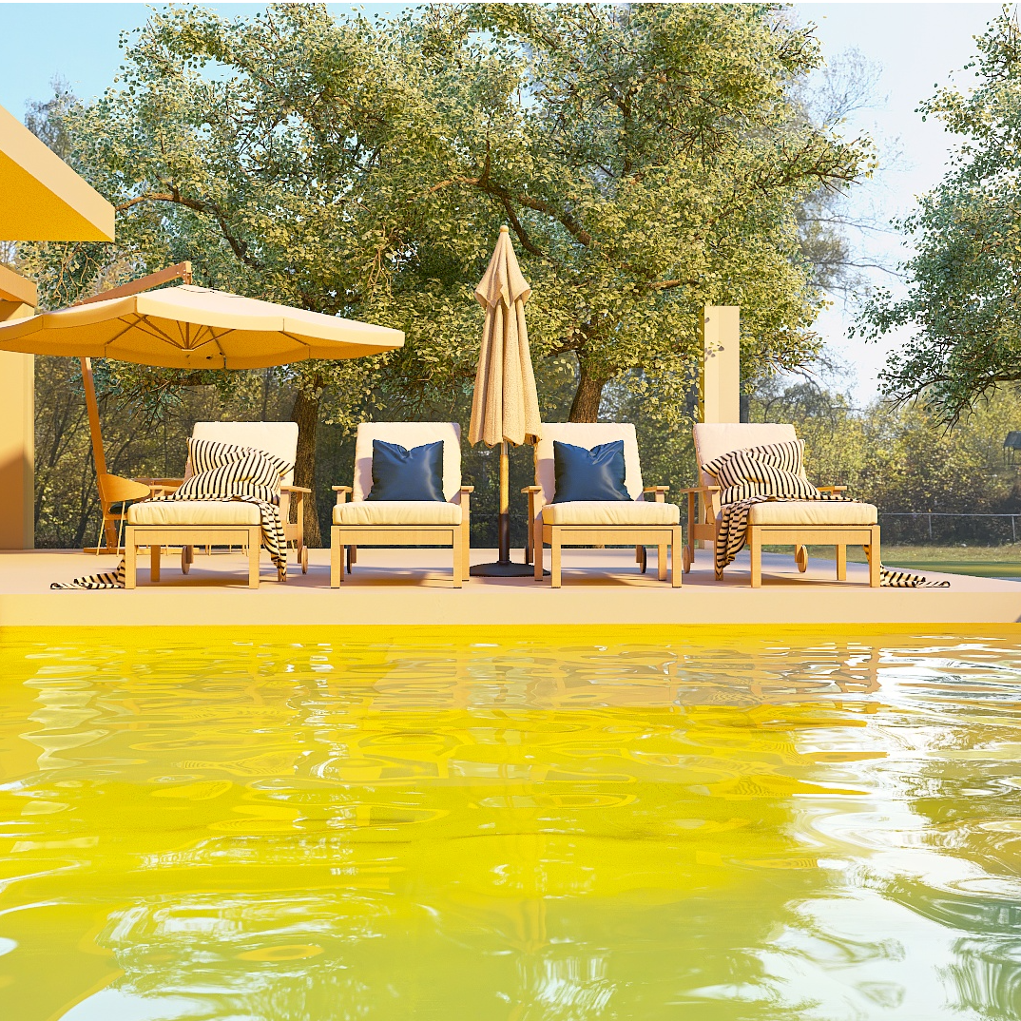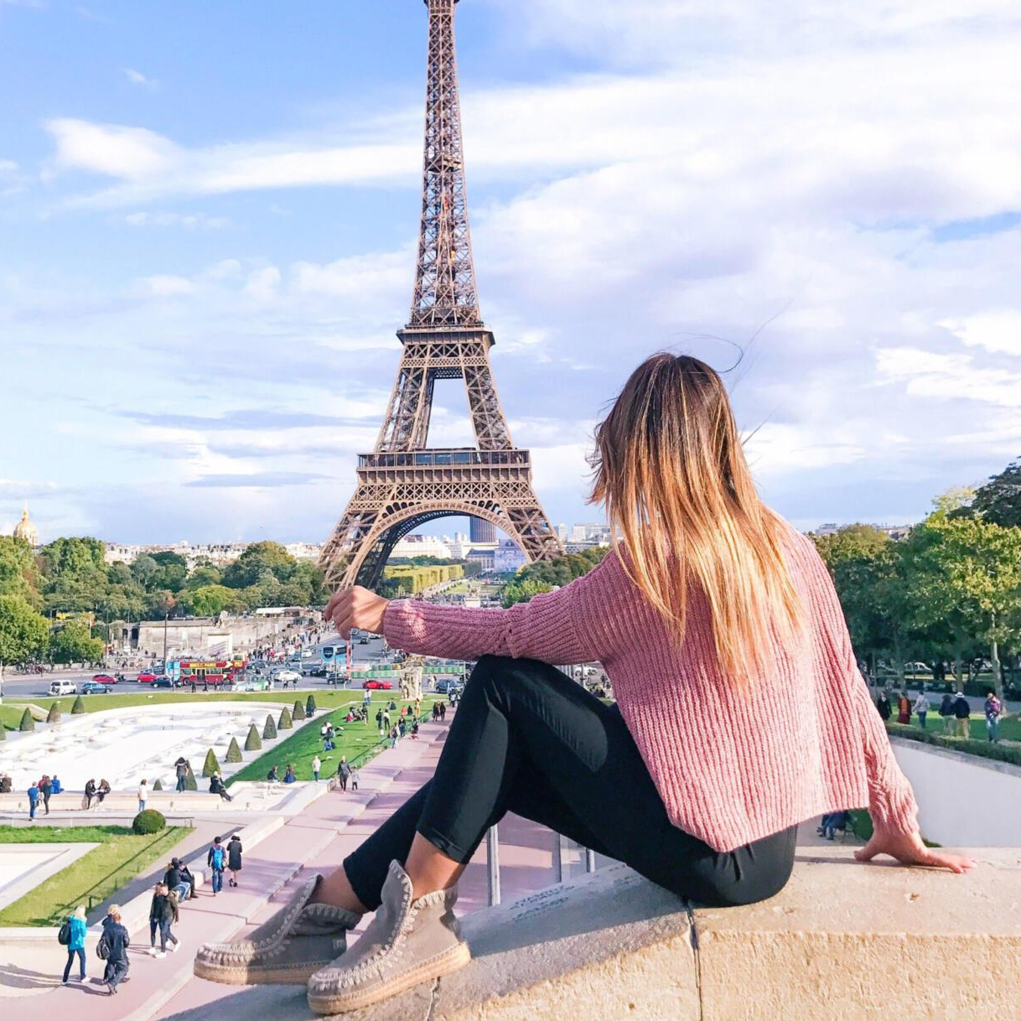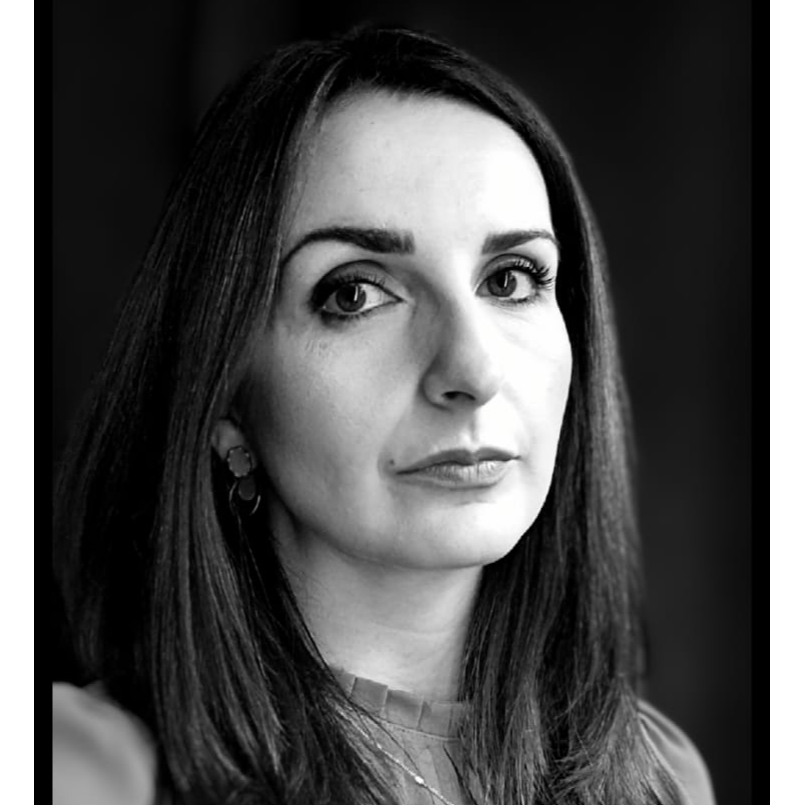12000sqft-floor-plan-design-ideas
Showcase of your most creative Room Decor Ideas & Interior Design Inspirations
50 SHADES OF GREY the film and book trilogy was my inspiration for this cinematic theme. I read the books but never saw the film so this is my own interpretation of the main character Christian Greys' home. Monochrome throughout this masculine home I think may appeal to this self confident and complex character. Anyway it was a fun challenge... so thank you Homestyler for the chance to do something a little different.
21 April 2024 231
I was brainstorming a lot about our earth and how many treat it and take it for granted; and my mind started wandering towards a future, maybe not too far from now, where a small group of survivors are living in a post apocalyptic world. Completely surrendered by endless water, they live on the only remaining piece of land, where they have built houses in the trees. The materials they have used are stone, wood and fabrics they've salvaged, and sometimes pieces of old trashed cars or houses that's been found nearby or washed up. And without humans polluting, the water is clearer than ever.
8 September 2023 9
sala com a sala e sala de jantar rebaixados. estilo eclético, e com muitos detalhes em madeira. Casa nada modesta, e gigante.
3 September 2024 0
Jane Liu - School Project - Sydney Opera Inspired Residence
Inspired by the Sydney Opera House (Sydney, Australia, 1959-1973) by Jørn Utzon. By taking inspiration from the Sydney Opera House's uniquely curved roofs, I designed this residence to resemble that of a ship. Expressive yet also functional.
23 June 2023 0
TDJ 3M1 - 01 - Homestyler Architectural Design
This is a two-floor building with a darker colour palette. It features three bedrooms, a fully equipped bathroom on each floor, a laundry room, a living room/dining room on the first floor, a lounge on each floor, a personal gym, and a two-car garage. The walls are painted dark gray and the floors are a darker natural grain wood. The house is furnished with brighter coloured furniture to contrast the dark colour scheme of the floors and walls. There is a lot of art and plants decorating the home.
11 April 2022 0
Интересный и масштабный проект. Заказчик попросил сделать только визуализацию перед ремонтом.
15 December 2023 0
casetta style aborigeno per il web
Nel cuore di un'abitazione luminosa, il soggiorno accoglie con la sua sobria eleganza, dove il legno e il bianco si intrecciano in un abbraccio caldo. Un divano morbido invita alla conversazione, mentre una tavolino in legno racconta storie di convivialità.
16 August 15
casetta style aborigeno per il web
Concetto di progettazione:Nel cuore di un'abitazione luminosa, il soggiorno accoglie con la sua sobria eleganza, dove il legno e il bianco si intrecciano in un abbraccio caldo. Un divano morbido invita alla conversazione, mentre una tavolino in legno racconta storie di convivialità.
20 September 39
Autumn Splendor Ranch House 5 bedroom 3600 Living Space
Warm inviting colors grace this 5 bedroom Modern Ranch house. Step out from the cozy living room to an outdoor kitchen with a fireplace to keep you warm on those chilly nights. Move over to the Master bedroom and enjoy the luxurious bath and step out to your own private patio! Lots of beautiful amenities in this Autumn Splendor House!
5 November 19
Nel cuore di una campagna idilliaca, un angolo di tranquillità si svela: spazi modulabili, arredi che fluttuano tra passato e futuro. Qui, il tempo si dilata, mentre il sole danza tra le fronde, tessendo sogni di legno e luce.
26 September 40
Case in serie per artigiani - Series houses for craftsmen
Hello everyone, I would like to show you my version of a Le Corbusier project: series houses for craftsmen. I respected the original plan of the project but I wanted to imagine new remodeling and a more modern style. The building is then enriched by a garage, a gym and a large private garden. Hope you like it!
4 November 0
Room 1- Classic Black and White
This black and white classic design was decorated into Bauhaus style. And our powerful render engine bring the design into life with photorealistic 4K render, panorama, and 720 degree virtual tour~~ You could find the Bauhaus Model Collection in our model catalog under "Trends". Watch the 3D Interior Animation with growing and walkthrough effects of this design: https://www.youtube.com/watch?v=J8HYv92OvTM
30 August 2024 0
Room 1- Classic Black and White
This black and white classic design was decorated into Bauhaus style. And our powerful render engine bring the design into life with photorealistic 4K render, panorama, and 720 degree virtual tour~~ You could find the Bauhaus Model Collection in our model catalog under "Trends". Watch the 3D Interior Animation with growing and walkthrough effects of this design: https://www.youtube.com/watch?v=J8HYv92OvTM
29 April 2024 0
Słoneczne 4 pokoje/Miasteczko Wilanów/Taras
3 beds, 3 full bath, 1 half bath,
18 January 2025 0
Room 1- Classic Black and White
This black and white classic design was decorated into Bauhaus style. And our powerful render engine bring the design into life with photorealistic 4K render, panorama, and 720 degree virtual tour~~ You could find the Bauhaus Model Collection in our model catalog under "Trends". Watch the 3D Interior Animation with growing and walkthrough effects of this design: https://www.youtube.com/watch?v=J8HYv92OvTM
22 May 2024 0
Room 1- Classic Black and White
This black and white classic design was decorated into Bauhaus style. And our powerful render engine bring the design into life with photorealistic 4K render, panorama, and 720 degree virtual tour~~ You could find the Bauhaus Model Collection in our model catalog under "Trends". Watch the 3D Interior Animation with growing and walkthrough effects of this design: https://www.youtube.com/watch?v=J8HYv92OvTM
20 March 2024 0
This black and white classic design was decorated into Bauhaus style. And our powerful render engine bring the design into life with photorealistic 4K render, panorama, and 720 degree virtual tour~~ You could find the Bauhaus Model Collection in our model catalog under "Trends". Watch the 3D Interior Animation with growing and walkthrough effects of this design: https://www.youtube.com/watch?v=J8HYv92OvTM
29 November 2023 0
Dear Homestylers, to make our design community more interesting, and to encourage every user to keep creating, Homestyler will be holding regular design contests and activities from now on, with prizes of free points, memberships, and renderings. Feel free to visit Homestyler Forum for activity information~ Here comes our second contest - The Empty Room Contest !!!
1 April 2023 0
Room 1- Classic Black and White
This black and white classic design was decorated into Bauhaus style. And our powerful render engine bring the design into life with photorealistic 4K render, panorama, and 720 degree virtual tour~~ You could find the Bauhaus Model Collection in our model catalog under "Trends". Watch the 3D Interior Animation with growing and walkthrough effects of this design: https://www.youtube.com/watch?v=J8HYv92OvTM
สมิหลาปักษ์ใต้ เตะหมาตายคนชอบร้อง
16 January 2023 0
- 1
- 2
Homestyler has a total of 63 12000sqft-floor-plan-design-ideas, These design cases are 100% originally designed by interior designers. If you also have great creative living room design ideas, use Homestyler floor plan creator software to realize it.
You might be looking for:
97800sqft floor plan design ideas4020sqm floor plan design ideas3500sqft floor plan design ideas44700sqft floor plan design ideas Karen Berry
Karen Berry  Linda H
Linda H  Amanda Schunck
Amanda Schunck  Akeenya Williams
Akeenya Williams  Mirjana Nikic
Mirjana Nikic  McKenna Yost
McKenna Yost  Luiz Filipe
Luiz Filipe  Türkan S.
Türkan S.  Evgeniy Rodionov
Evgeniy Rodionov  TMS2023 MizukiK
TMS2023 MizukiK  Martín carbajo
Martín carbajo  sandro valeri
sandro valeri  Serena P.
Serena P.  Faye Wade
Faye Wade  Louie Asilo
Louie Asilo  Gyongyi Plank
Gyongyi Plank  Irene Polifrone
Irene Polifrone  Luca
Luca  nagesarjhanna Shweta
nagesarjhanna Shweta  RENDEX Solá
RENDEX Solá  Wyllis e Rebeca Soares
Wyllis e Rebeca Soares 