3500sqft-floor-plan-design-ideas
Vetrina delle tue idee più creative per l'arredamento della stanza e ispirazioni per l'interior design
This home concept is a 2-section structure. First section is a one floor level that has the living/dining and kitchen. The second section, is a two level living space. Its ground floor consists of the laundry room, garage and the outdoor seating area while the upper floor is for the bedroom and bathroom.
7 Novembre 2024 426
A different approach to Spring Healing Challenge. This is a Japanese-inspired tea house in spring, with an indoor pond and outdoor sitting area. Enjoy your matcha tea with some Japanese cheesecakes.
18 Maggio 215
In un angolo di paradiso, l'acqua risplende come un sogno lucido. Sedie intrecciate accolgono il visitatore, mentre il fuoco danza in un abbraccio di calore. Qui, la natura e il design si intrecciano, creando un'armonia che sfida il tempo.
11 Settembre 118
This House is for some of my friends from my science table. It includes two dance studios for my two friends, a movie theater and a hot tub for my other friend, and for myself, I have a garden and a piano. The house is a little extreme but either way the seams are bursting with friendship. So please Like and Follow to see more. Thank you!!😁
17 Gennaio 90
Ares | Open Plan Kitchen & Dining
about the project: The 'Ares' project is a celebration of the open concept, where the design of the single-story house emphasizes the integration of social spaces. The fluid layout between the living room, kitchen and dining area creates a spacious and welcoming space, ideal for socializing and entertaining. Natural light floods the space and connects the interior to the exterior in a harmonious way. Every detail was designed to provide a balance between elegance and comfort, resulting in a space that invites interaction and well-being. location: Mato Grosso do Sul - Brasil - design by Ana
23 Agosto 2024 53
Arriving to this secret garden by boat .. Finding a relaxing space full of lush greenery ,soft sand beneath your feet ,a beautiful secret place to escape the world..
23 Luglio 41
bagno moderno...in appartamento de luxe
In questo bagno, la sinergia tra marmo lucido e linee pulite crea un'atmosfera di lusso contemporaneo. Ogni elemento è pensato per unire funzionalità ed eleganza, mentre la luce naturale amplifica la sensazione di spazio e serenità.
12 Giugno 5
VIVIR EN LAS ALTURAS POR SIEMPRE
Un departamento en un pent-house con bellísimas vistas de la ciudad, que es utilizado por un reconocido pintor como Atelier, Galería de Arte y vivienda con mucho espacio para fiestas y eventos artísticos. Cada rincón del lugar funciona para exponer el Arte, los colores y la luz.
30 Luglio 2024 30
【Guardado Automático del Sistema】Sin Título
Para las familias de muchos hijos/as
6 Febbraio 2025 2

#HSDA2021Commercial "THE TOY SHOP"
The TOY SHOP is like a kid's home. The space welcomes guest into the store's world of toys with an inviting, calming, and fun atmosphere full of wonder. The store is functional and comfortable conducive to exploration and activities. Classic pastels, neutrals, green, and bright blue colors together with modern design interpretation make up a well and lasting experience visiting the shop.
27 Febbraio 2022 10
A Sustainable Family Wellness Retreat in Nature💚
"Finally, I have completed the design of the sustainable retreat pavilion nestled in nature, focusing on an interior design that seamlessly blends natural beauty with functionality. This project reflects my vision of creating spaces that embody sustainability and harmony with the environment."💚🤎 A Sustainable Family Wellness Retreat in Nature Nestled amidst serene natural surroundings, this family-oriented wellness retreat embodies architectural harmony with the environment. Designed with sustainability at its core, the retreat uses natural materials such as clay and locally sourced wood, creating a space that is both eco-friendly and aesthetically pleasing. It offers families a tranquil escape, blending architectural innovation with functional spaces.
27 Dicembre 2024 0
Anne Frank's hiding place house
Reproduction of the building in Prinsengracht 263, Amsterdam, where the young Jewish Anne Frank hid with her family, the Van Pels and Fritz Pfeffer from the Nazis. They remained in this hiding place from July 6, 1942 to August 4, 1944. During those two long years Anne wrote her diary. The illegal immigrants are betrayed and arrested by the Nazis. Anne and her family end up in the Auschwitz-Birkenau extermination camp, but she dies of typhus after being moved to the Bergen Belsen camp. The only one to return safe will be father Otto and in '47 he decides to publish his daughter's diary.
25 Aprile 2022 38
Something about open windows together with Greenery nature and rock walls it gives a whole new feeling for relaxation. The Dreamwood Rock House is something mixed with peacefulness with an outside gathering and greenery all around, so come in and enjoy
6 Giugno 2022 13
The TOY SHOP is like a kid's home. The space welcomes guest into the store's world of toys with an inviting, calming, and fun atmosphere full of wonder. The store is functional and comfortable conducive to exploration and activities. Classic pastels, neutrals, green, and bright blue colors together with modern design interpretation make up a well and lasting experience visiting the shop.
2 Gennaio 2021 35
Квартира с планировкой 5 углов, геометрия понятная только архитектору который проектировал данный ЖК.
26 Febbraio 2025 1
This is a simple house with one bedroom- Kitchen/dining and lliving in the same space, Airy and lots of windows.
9 Dicembre 2024 2
a brunch in the Chinese garden - Van Gogh
In a Chinese courtyard on a sunny day, with a gazebo in the center of a lake, tables are set up to welcome guests for a special and fun brunch. Colorful flowers and sunflowers frame the area, along with an exhibition of Van Gogh's artwork. A buffet in the corner serves fruits, breads, and drinks for an event celebrating Van Gogh.
14 Giugno 4
Multi functional living for web
3 level home with middle level dedicated to home based business.. lower level with office area..
29 Novembre 2023 3
- 1
- 2
- 3
- 4
- 5
- 6
- 41
Homestyler ha un totale di 1927 3500sqft-floor-plan-design-ideas, queste custodie di design sono state originariamente progettate al 100% da designer di interni. Se hai anche grandi idee creative idee di design per il soggiorno, usa Homestyler software per la creazione di planimetrie per realizzarlo.
You might be looking for:
84200sqft floor plan design ideas420sqm floor plan design ideas4970sqm floor plan design ideas3000sqm floor plan design ideas Mhackey 22
Mhackey 22  Rutchevelle Den Ouden, ND
Rutchevelle Den Ouden, ND  Amy ✨
Amy ✨ 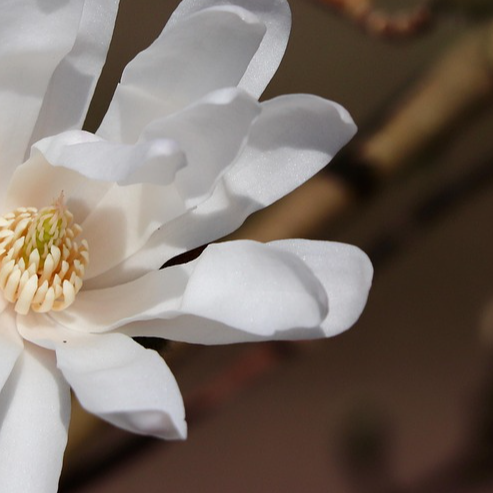 Jazmin Abasto-Ruggeri
Jazmin Abasto-Ruggeri  Anna Pash
Anna Pash 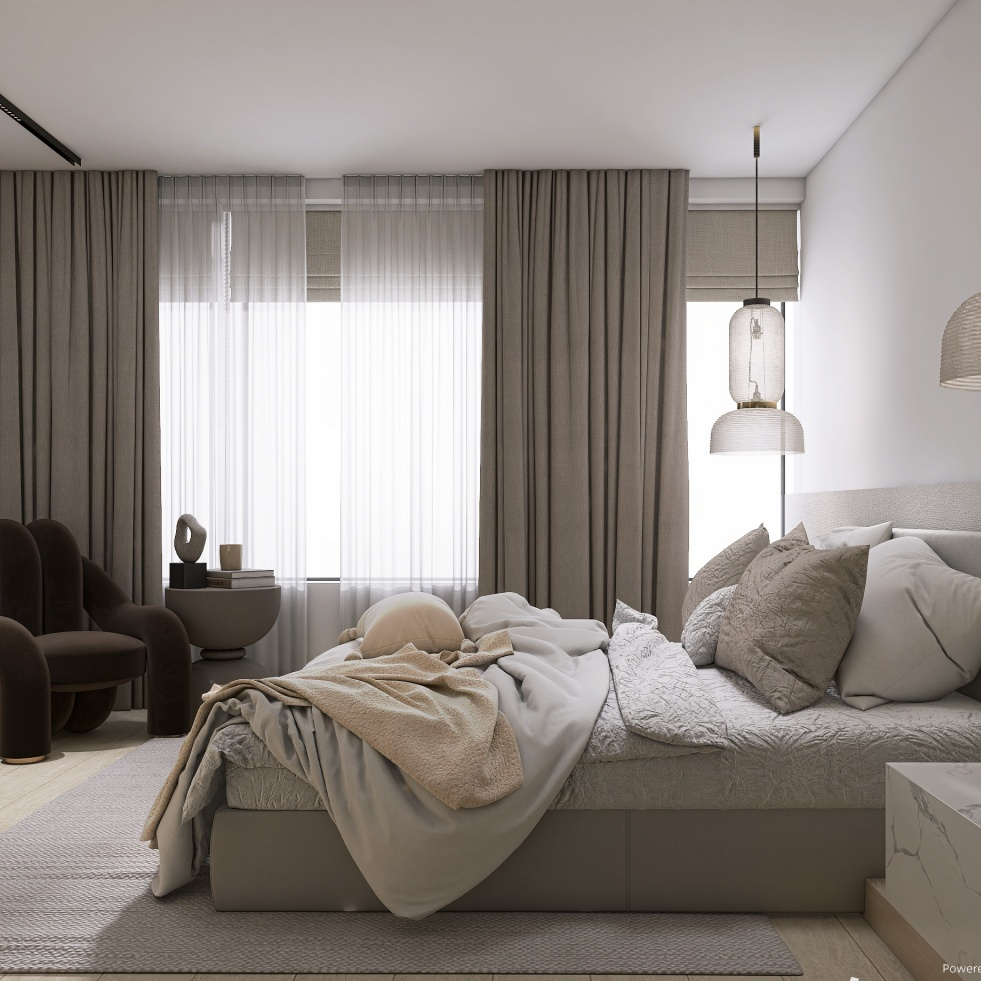 lana kirs
lana kirs 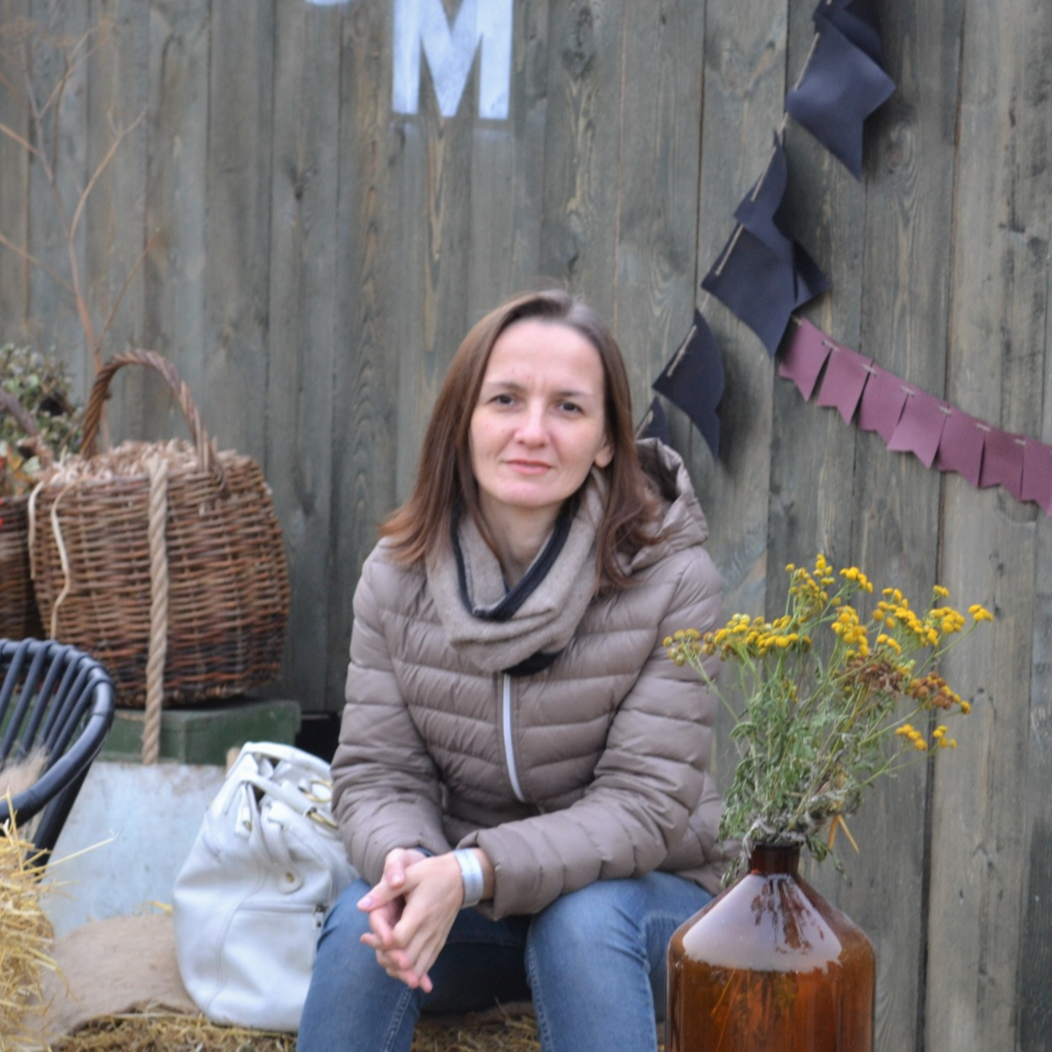 Эльвира Сабирова
Эльвира Сабирова  Elena Turricchia
Elena Turricchia  Marine _
Marine _  Louie Asilo
Louie Asilo 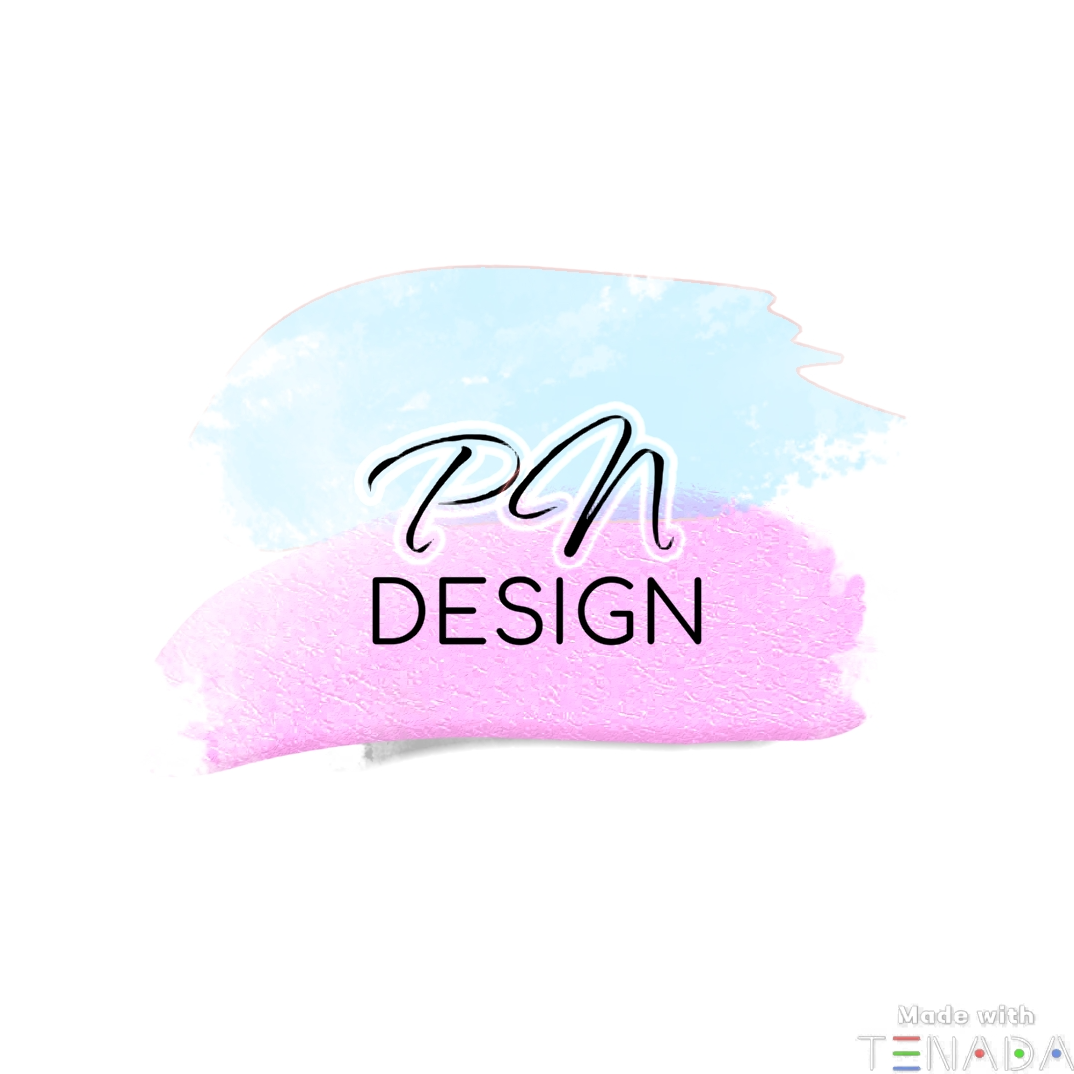 Nadya P
Nadya P 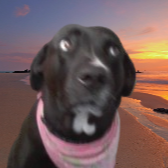 Olivia G
Olivia G 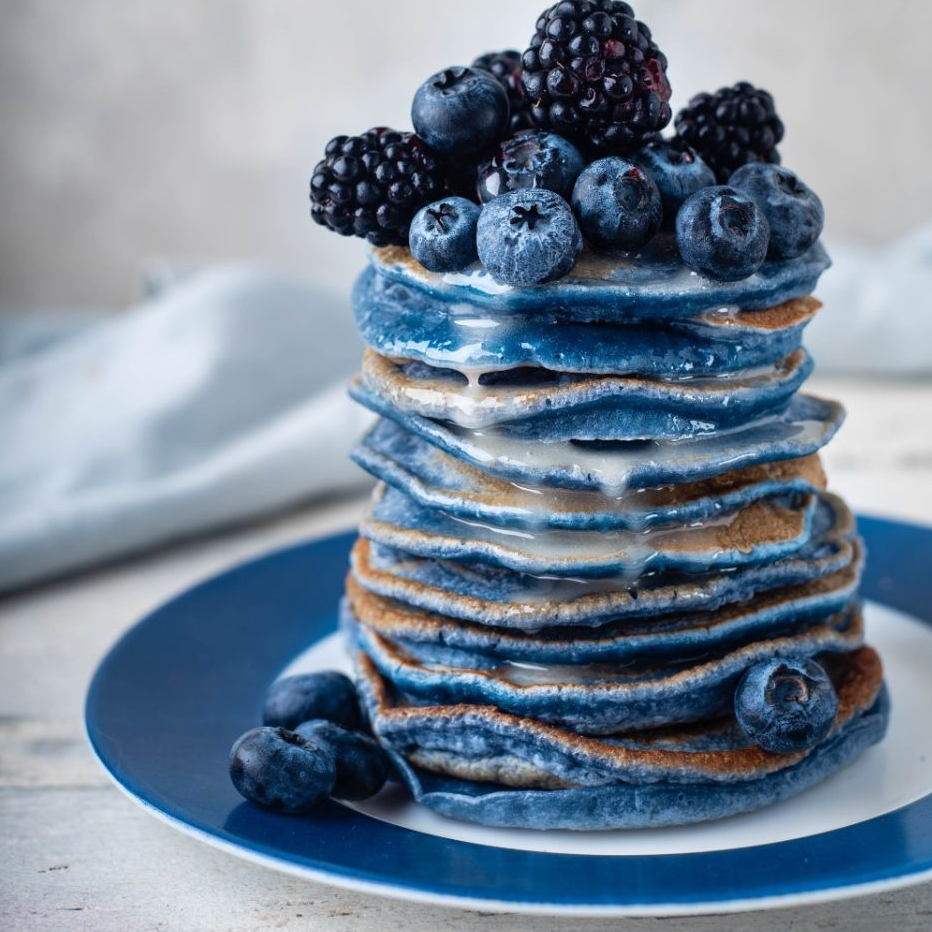 Natalia Farias
Natalia Farias 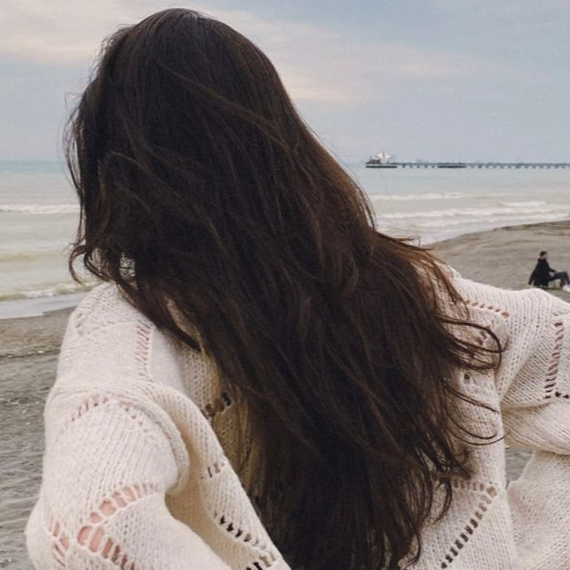 Ana
Ana 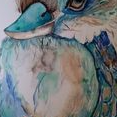 Julie Turner
Julie Turner  auere val
auere val  sandro valeri
sandro valeri  Marina Bruna
Marina Bruna 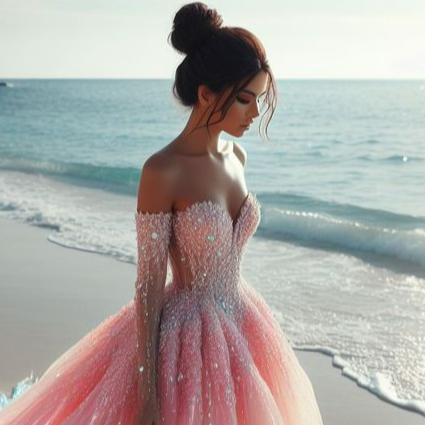 YASI R
YASI R 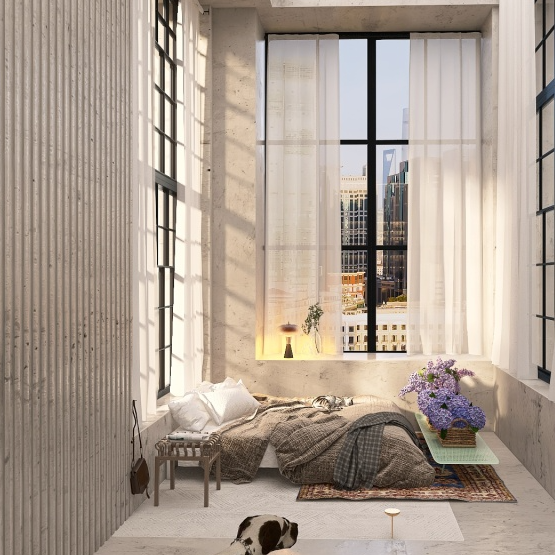 😶 PF
😶 PF 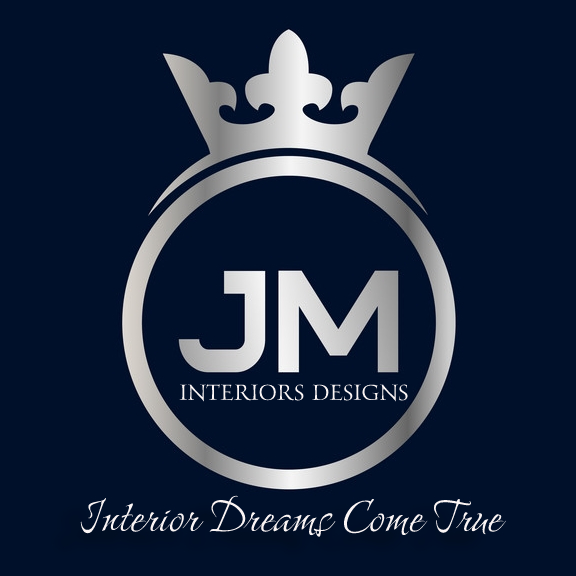 John Maat Designs
John Maat Designs  sara altigani
sara altigani  ROBERTA GIULIETTI
ROBERTA GIULIETTI  Madeline Gill
Madeline Gill  Cecilia Botha
Cecilia Botha  Encarni Fernandez Calero
Encarni Fernandez Calero  Anne Ottosson
Anne Ottosson  Carla Moreira
Carla Moreira  julia b
julia b  Rosemary Light
Rosemary Light 