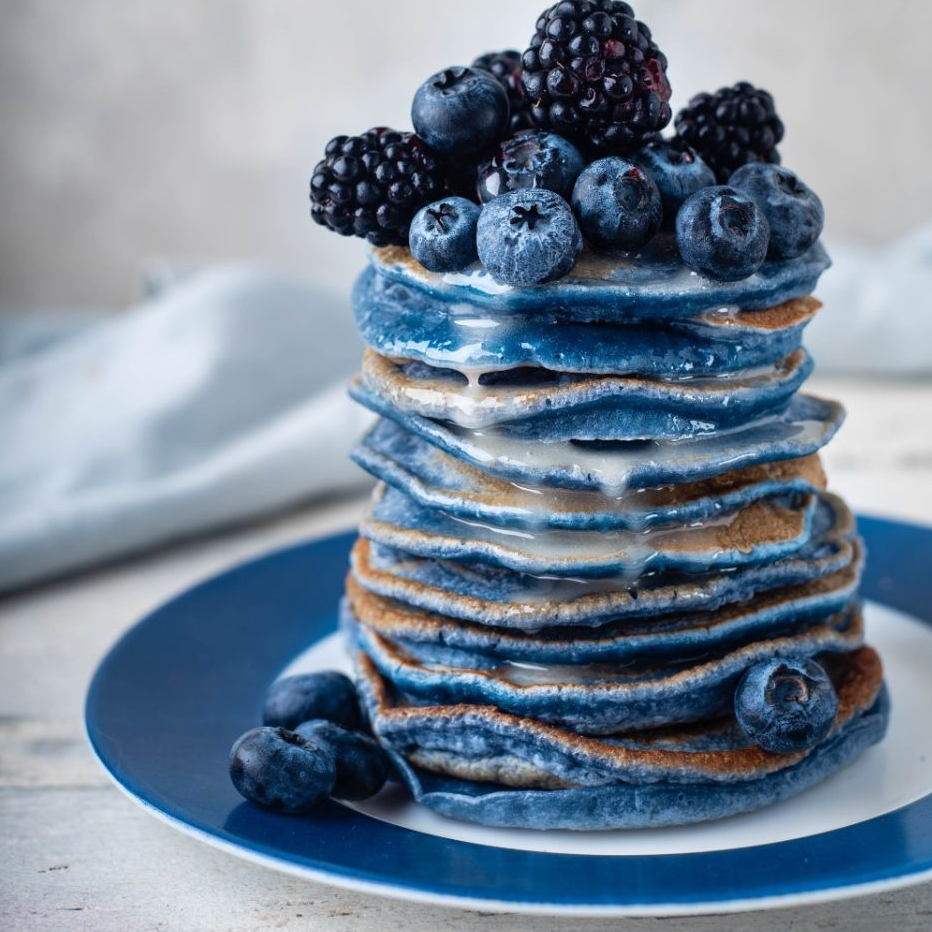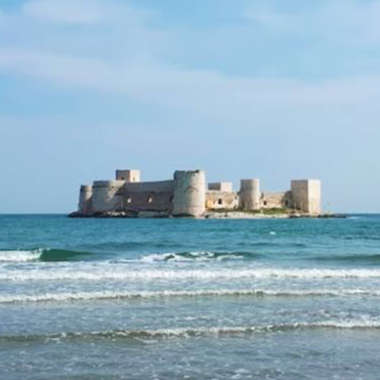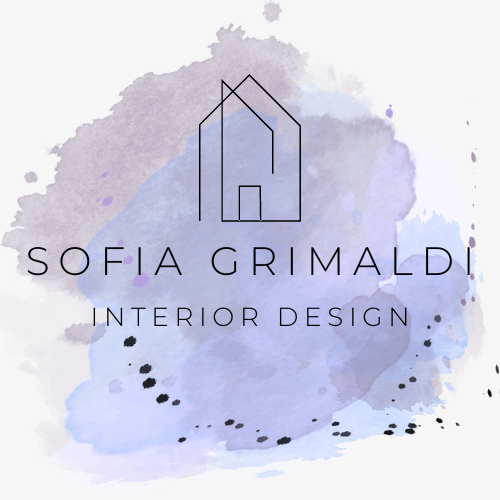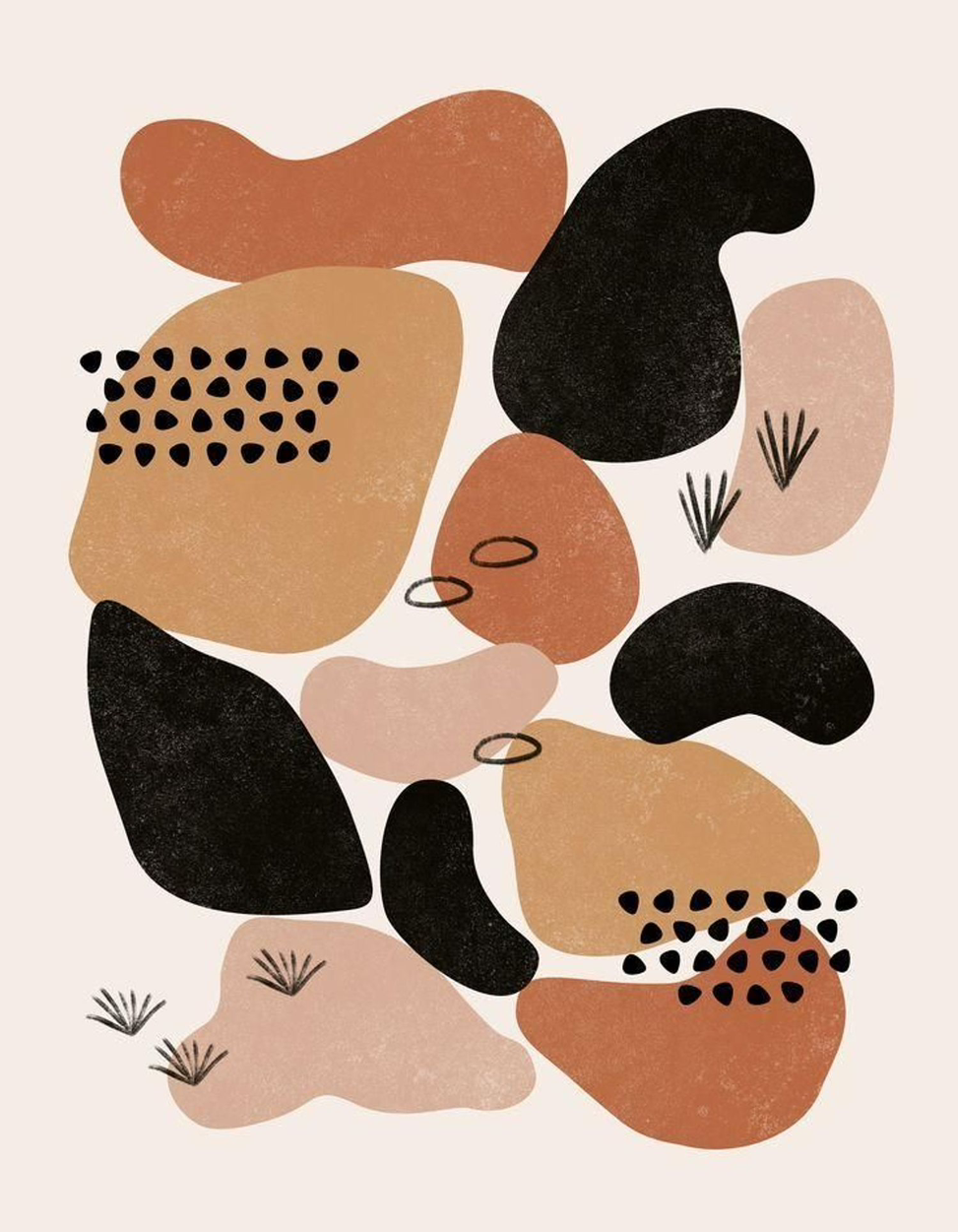1070sqm-floor-plan-design-ideas
Vetrina delle tue idee più creative per l'arredamento della stanza e ispirazioni per l'interior design
geometric shapes, angled wall, slope ceiling, layers and materials creates the illusion effect in this house
20 Maggio 455

#HSDA2021Residential - Meta Home
Meta Home is your Cliff home in a Metaverse My concept is to make a cliff home with merging a user experience and challenging meaning also it's an illustration of Meta shape...you'll reach your home through two types of transportation a vechile and boat.. you'll have a recreational time with nature views a pool , sea and mountains ....the materials in metaverse will totally different maybe acrylic or something out of the box , the ceiling with water view the walls looks like a waterfall through these Arcs...Enjoy your stay in this natural and recreational meta home....
7 Marzo 2022 8
Пропозиція проекту відбудови житлових будинків в місті Буча, Ірпінь Україна 3D тур https://panorama.homestyler.com/v2?m=np&id=5UMAV7ksm4pXyAWYX3u2qj&locale=en_US
23 Novembre 2023 33
Exterior design, Villa Aris Μοντέρνο σπίτι με μινιμαλιστικές γραμμές .
26 Gennaio 2021 0
This house is entirely based on entertainment purposes, the house includes a Games room, Bowling Alley, Gaming Set-Up and More...
10 Novembre 2023 0
I tried very hard for this project. In response to my labor, I would like you to review without prejudice. Because surprises can come...
5 Ottobre 2023 8
The design shows a place for a wedding party. I used light colors for decoration, the main color is red. The space includes many trees and flowers that make it soft.
8 Agosto 2022 4
In questa stanza, la luce danza attraverso le ampie vetrate, invitando la natura a entrare. Le piastrelle grigie, fredde e lucide, riflettono un cielo silenzioso, mentre le pareti bianche assorbono il tempo, creando un contrasto tra l'immobile e l'effimero.
7 Agosto 22
Cette villa est en pleine nature ,avec des terrasses et une piscine ,elle y fait bon vivre . elle est composée d' une entrée et une grande piéce de vie avec une cuisine et salle a manger,un grand salon et un bureau elle a deux grande chambre dont une parentale avec sa salle de bain et une salle de bain avec wc
15 Maggio 5
Dear Homestylers, to make our design community more interesting, and to encourage every user to keep creating, Homestyler will be holding regular design contests and activities from now on, with prizes of free points, memberships, and renderings. Feel free to visit Homestyler Forum for activity information~ Here comes our second contest - The Empty Room Contest !!!
19 Novembre 2
Explosion of Color-4 Bed Library and Game Room 4600 sq ft
Every Room is unique in this 4 bedroom with a Library and a Game Room! Custom Cabinets in the Kitchen complement the open area leading into the Great Room.
6 Ottobre 2
What kitchen islands could add value to your home? It provides a prep zone for food, and extra storage space for kitchenware, and most importantly - a dining area with friends, lovers and family! All kitchen islands models included in this demo project are included in this week's new "Kitchen Island" Model Collection! You could now unlock the 100 premium quality models with only $16.9 (limited offer from $27.9), and use them unlimitedly for all your Homestyler projects~ Remember to check out our new Model Library~Homestyler will keep updating 2D and 3D models, both paid and free!
14 Gennaio 2025 0
What kitchen islands could add value to your home? It provides a prep zone for food, and extra storage space for kitchenware, and most importantly - a dining area with friends, lovers and family! All kitchen islands models included in this demo project are included in this week's new "Kitchen Island" Model Collection! You could now unlock the 100 premium quality models with only $16.9 (limited offer from $27.9), and use them unlimitedly for all your Homestyler projects~ Remember to check out our new Model Library~Homestyler will keep updating 2D and 3D models, both paid and free!
24 Novembre 0
This black and white classic design was decorated into Bauhaus style. And our powerful render engine bring the design into life with photorealistic 4K render, panorama, and 720 degree virtual tour~~ You could find the Bauhaus Model Collection in our model catalog under "Trends". Watch the 3D Interior Animation with growing and walkthrough effects of this design: https://www.youtube.com/watch?v=J8HYv92OvTM
23 Giugno 2024 0
Room 1- Classic Black and White
This black and white classic design was decorated into Bauhaus style. And our powerful render engine bring the design into life with photorealistic 4K render, panorama, and 720 degree virtual tour~~ You could find the Bauhaus Model Collection in our model catalog under "Trends". Watch the 3D Interior Animation with growing and walkthrough effects of this design: https://www.youtube.com/watch?v=J8HYv92OvTM
23 Agosto 2023 0
Primer Piso Casa Cultural y Deportiva
Dear Homestylers, to make our design community more interesting, and to encourage every user to keep creating, Homestyler will be holding regular design contests and activities from now on, with prizes of free points, memberships, and renderings. Feel free to visit Homestyler Forum for activity information~ Here comes our second contest - The Empty Room Contest !!!
12 Giugno 2023 0
Room 2- Bold Colors and Geometry
Hey Homestylers, some of you may have noticed of these model updates. This time the theme is "Art Deco" style models with emphasis on metallic element, contrast in color and texture as well as geometric patterns. All the models in this demo project can be found in our model library through "Catalog - Trends - Art Deco" (it will take a while for the catalog to show up, you could search "art deco" for them). Look forward to your talented designs with these brand new models. Go check them out in Homestyler Floor Planner~
14 Marzo 2023 0
- 1
- 2
Homestyler ha un totale di 68 1070sqm-floor-plan-design-ideas, queste custodie di design sono state originariamente progettate al 100% da designer di interni. Se hai anche grandi idee creative idee di design per il soggiorno, usa Homestyler software per la creazione di planimetrie per realizzarlo.
You might be looking for:
5320sqm floor plan design ideas4110sqm floor plan design ideas6510sqm floor plan design ideas2670sqm floor plan design ideas Rutchevelle Den Ouden, ND
Rutchevelle Den Ouden, ND  MN Designs
MN Designs  Вячеслав Войцехівський
Вячеслав Войцехівський  sandro valeri
sandro valeri  Natalia Farias
Natalia Farias  lolo jo9
lolo jo9  Georgios A
Georgios A  bengisuabayli
bengisuabayli  Melodia Reid
Melodia Reid  Türkan S.
Türkan S.  Sofia Grimaldi
Sofia Grimaldi  Carmen Galderisi
Carmen Galderisi  Jaime Hernández Campo
Jaime Hernández Campo  Nathalie Jeanne Mang
Nathalie Jeanne Mang  Louie Asilo
Louie Asilo  Татьяна Преснякова
Татьяна Преснякова  Faye Wade
Faye Wade  Gabi Iancu
Gabi Iancu  Phoebe Ho
Phoebe Ho 