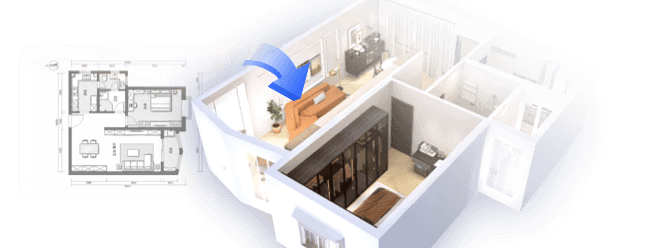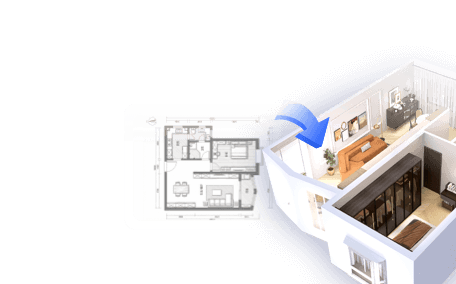Designing a practical 3BHK floor plan in a compact area poses challenges that many homeowners encounter. The secret to achieving a successful layout lies in the use of multi-functional furniture, clever storage solutions, and an open floor design that promotes an airy ambiance. Below are some creative suggestions to help you conceptualize a 3BHK layout that optimizes every square foot of your residence, aided by tools like Homestyler.
Incorporating Built-In Cabinets for Enhanced Storage
Integrating built-in cabinets within your 3BHK layout can greatly improve storage capacity while ensuring a sleek and contemporary look. Here are some favored designs:
By thoughtfully placing built-in cabinets in communal spaces like the living room and hallway, you can maximize space efficiency and keep your home tidy. Think about positioning them around doorways or beneath windows to eliminate wasted areas.
Innovative Multi-Functional Furniture Options
When crafting your 3BHK floor plan, it's advisable to include furniture pieces that serve multiple functions. This strategy is crucial for making the most out of limited living spaces:
While multi-functional furnishings can tremendously enhance the practicality of your area, it's vital to consider the advantages and disadvantages:
Maximizing Natural Light
Employing light-hued colors and materials in your 3BHK floor plan can help in establishing a brighter and more spacious milieu. Large windows, mirrors, and well-placed light fixtures can all aid in achieving this effect:
Frequently Asked Questions
A: Prioritize an open layout, take advantage of built-in storage options, and include multi-purpose furniture.
A: Opt for light tones, enhance natural illumination, and strategically arrange furnishings to cultivate a sense of openness.
A: Seek out furniture that fulfills multiple roles, such as storage ottomans and transformable sofas.
welcome to Use No.1 2D Floor Planner

























































