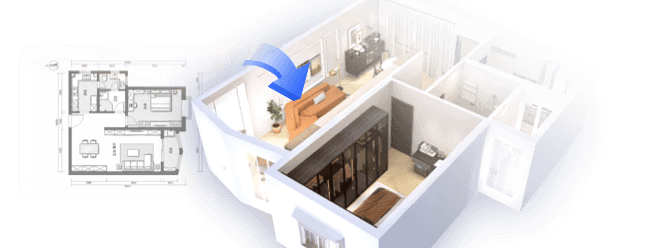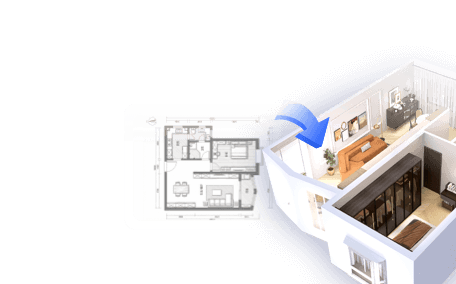When it comes to designing compact areas, rendering house plans is crucial. This process allows you to visualize your layout, arrange furniture effectively, and assess the overall design aesthetic. For both designers and homeowners striving to make the most of limited spaces, mastering the art of rendering house plans is vital to fulfilling your design aspirations.
Exploring the Concept of House Plan Renderings
House plan renderings serve as visual depictions of a home's architectural details. These representations can range from straightforward 2D layouts to intricate 3D models that present a lifelike perspective of the completed area. This clarity is especially important in small spaces, where understanding the utilization of every square inch is essential.
Advantages of Rendering House Plans
1. Enhanced Visualization: Renderings offer a vivid illustration of how a space will appear, simplifying communication of ideas with clients or family members.
2. Space Efficiency: Observing a 3D model enables you to pinpoint potential layout and flow issues, which is crucial for small areas.
3. Visual Appeal: High-quality renderings can highlight various design elements, such as color palettes, materials, and lighting choices, providing a comprehensive understanding of the project.
Rendering Tools for House Plans
A variety of tools exist for rendering house plans, including innovative platforms like Homestyler, which cater to diverse rendering needs and skill levels.
Strategies for Effective Rendering
When undertaking the task of rendering house plans, keep in mind these helpful strategies:
In Summary
The process of rendering house plans proves invaluable for designing compact spaces. By leveraging appropriate tools and techniques, you can create engaging visuals that enhance your design workflow. Whether you're crafting a snug apartment or a practical home office, effective renderings—such as those produced by Homestyler—will support you in realizing your vision.
Common Questions
Q: What software is ideal for rendering house plans? A: Popular choices include SketchUp, AutoCAD, and Homestyler, each providing distinctive features tailored to various preferences.
Q: What role do renderings play in small space design? A: Renderings deliver visual insights that aid in optimizing layouts while elevating aesthetic appeal.
welcome to Utilize Top Home Design Software




























































