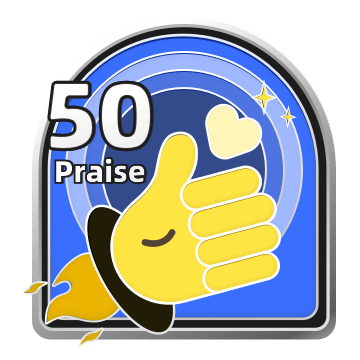

CONÇU AVEC
Planificateur d'étage Homestyler pour Web
Tiny Home
Hey there! I just finished my first design and I would love to hear your thoughts on it. If you have any tips or suggestions, please feel free to leave them in the comments.Plan d'étage 169.46㎡
web
Exposition 3 Rendus
Ce projet home design - Tiny Home a été publié le 2024-04-19 et a été conçu à 100 % par Homestyler floor planner, qui comprend 3 images rendues photoréalistes de haute qualité.
1
0
92
Actualisé:2024-04-19
Emplacement: Adkins, Texas, U.S.A










Commentaires