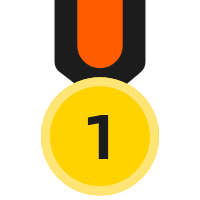


PROGETTATO CON
Planner Homestyler per Web
Project 50 - Industrial
A two-story house in industrial style.First fl: kitchen, dining room. living room and home library.
Second fl: bedroom and bathroom.
web
Esposizione 44 Render
Questo progetto di home design - Project 50 - Industrial è stato pubblicato il 2024-04-19 ed è stato progettato al 100% da Homestyler floor planner, che include 44 immagini renderizzate fotorealistiche di alta qualità.
Questa idea di interior design è stata presentata in Homestyler Gallery con i seguenti tag:
video
1498
207
2010
Aggiornato:2024-04-19
Posizione: somewhere


















































good
20ora
Супер!
Ieri
Such a great look Amy!!!!👍🏼👍🏼👍🏼👍🏼
Ieri
класс!
18 Maggio
Очень понравилось рассматривать детали.
17 Maggio
wow
17 Maggio
пОНРАВИЛОСЬ!
16 Maggio
суперр
16 Maggio
wow
15 Maggio
VERY BEAUTIFUL!!!!
14 Maggio
- 1
- 2
- 3
- 4
- 5
- 6
- 21
Vai a