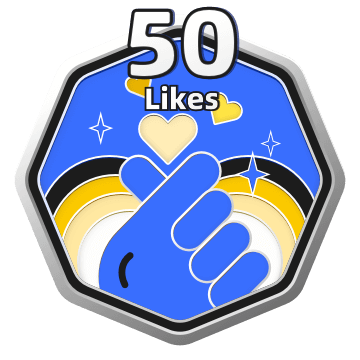

PROGETTATO CON
Planner Homestyler per Web
Room 2- Bold Colors and Geometry
Hey Homestylers, some of you may have noticed of these model updates. This time the theme is "Art Deco" style models with emphasis on metallic element, contrast in color and texture as well as geometric patterns.All the models in this demo project can be found in our model library through "Catalog - Trends - Art Deco" (it will take a while for the catalog to show up, you could search "art deco" for them).
Look forward to your talented designs with these brand new models. Go check them out in Homestyler Floor Planner~
Planimetria 7183.44㎡

web
Esposizione 31 Render
Questo progetto di home design - Room 2- Bold Colors and Geometry è stato pubblicato il 2024-04-19 ed è stato progettato al 100% da Homestyler floor planner, che include 31 immagini renderizzate fotorealistiche di alta qualità.
31
0
192
Aggiornato:2024-04-19





































Commenti