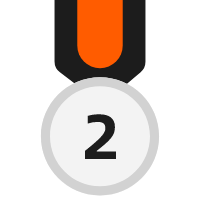



DESIGNED WITH
Homestyler Floor Planner for Web
African Beat
Inspired by the ethnic colours of traditional African Dyes this rainforest home has brown, red, yellow and indigo blue as its predominant shades throughout its rooms. Natural wood, hessian textures,tribal masks and hand painted tiles have been introduced to produce a lively warm earthy mix. The ground floor area has vaulted wooden ceiling creating an intimate feel whilst upstairs the master bedroom and bathroom have a lighter touch and fresher palette with vibrant tones of sunflower yellow.Floor Plan 1045.03㎡
Nestling in the lush depths of the rain forest this home consists of open plan kitchen and garden room ..there’s a L.shaped reception room and dining area. Upstairs a corridor leads to a master bedroom, with open bathroom. There's a child's bedroom also. Outside garden with pool and seating area.
web
Space Showcase 44 Renders

White brick walls, natural wood sliding shutters and windows look out onto a lush garden of tropical plants, paved terrace and lawns.
Master Bedroom

Upstairs there’s an colour burst of sunflower yellow and ethnic print panels in the master bedroom. The hand painted tiles continue from the downstairs area and a romantic four poster draped bed completes the room.

To one end of the bedroom a small desk area and a glimpse of the bathroom area tucked behind the bedroom.
Kitchen
Corridor
Living and Dining Room
Kids Room
This home design project - African Beat was published on 2024-04-17 and was 100% designed by Homestyler floor planner, which includes 44 high quality photorealistic rendered images.
1286
284
1462
Updated:2024-04-17
Location: African rainforest.


















































здорово!
1hr
nice
23hr
класс
Yesterday
nice
Yesterday
Nice!
29 April
супер!!!
29 April
очень атмосферно
28 April
Thank you so much Winnie ….so appreciate your lovely comments 🤗🤗🤗🤗💚
28 April
love this
27 April
uhmm interesting
27 April
- 1
- 2
- 3
- 4
- 5
- 6
- 29
Go to