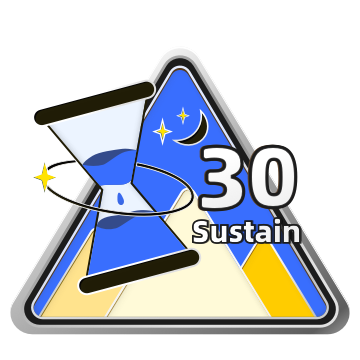

DESIGNED WITH
Homestyler Floor Planner for Web
Tiny Loft
I just got Pro. I wanted to see how many features it had so I made a full loft.Floor Plan 158.63㎡
I literally just made a box and added walls when needed.
web
Space Showcase 13 Renders
This home design project - Tiny Loft was published on 2024-03-15 and was 100% designed by Homestyler floor planner, which includes 13 high quality photorealistic rendered images.
8
1
169
Updated:2024-03-15
Location: Chicago. Illinois





















Please comment. I would love to hear your feed back!!!
17 March