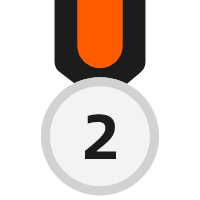



使用以下工具設計
Homestyler室內設計工具-網頁端
Black forest Green
Black Forest Green from Benjamin Moore was the inspiration for this house! Deep, dark and decadent! They used a monochrome palette consisting of Black Forest Green as the main color and paired with all shades of green to accentuate or to compliment! The result was a calm and tranquil feeling throughout the house. The clever use of small pops of color catches the eye and draw one onto the rooms and let the eye wander from area to area.Abundance of green? Oh yes that is for sure! Used in an elegant and sophisticated way with just a touch of whimsy!
平面佈置圖 456.75㎡
The house has an open plan living space with Kitchen, Dining and Living rooms all flowing out on the outdoor seating areas.
Three bedrooms, all en suite.
Wallpaper and paint main finishes.
Herringbone floors
Three bedrooms, all en suite.
Wallpaper and paint main finishes.
Herringbone floors
web
空間展示 48 張渲染圖
Bedroom
Second Bathroom
Living and Dining Room

The kitchen was mostly integrated into the deep green walls and painted the same way to create a neat and seamless effect. Big island was fitted for extra storage and working surfaces.
Master Bedroom
Lounge

In the lobby there is access to all the bedrooms on one side and the living spaces on the other side....
Second Bedroom
這篇名為Black forest Green的家裝設計案例是於2024-03-13在Homestyler上公開發布的,並且100%由設計師使用Homestyler戶型設計軟件原創設計。此案例一共包含48張高質量渲染圖。
1878
326
2380
更新於:2024-03-13
位置: Countryside























































класс
昨天
Красиво!
5-11
woow love
5-5
Вау!
5-4
very nice
5-2
Очень красиво и экологично!
4-27
красота!
4-25
j'aime beaucoup! mon coup de cœur c'est la terrasse fleurie.
4-25
nice
4-24
cool
4-24
- 1
- 2
- 3
- 4
- 5
- 6
- 33
前往頁