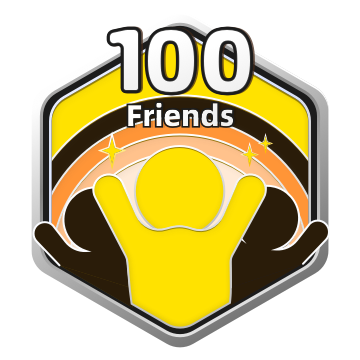

PROGETTATO CON
Planner Homestyler per Web
Planimetria 591.57㎡

web
Esposizione 6 Render
Questo progetto di home design - RR-26 è stato pubblicato il 2024-03-22 ed è stato progettato al 100% da Homestyler floor planner, che include 6 immagini renderizzate fotorealistiche di alta qualità.
180
2
361
Aggiornato:2024-03-22












thanks RR it's just a random set of letters and numbers, nothing special.<3
11 Marzo
What does RR stand for? I mean Rest room makes sense but it's a house. I love the color for the walls and it's subtle texture.
11 Marzo