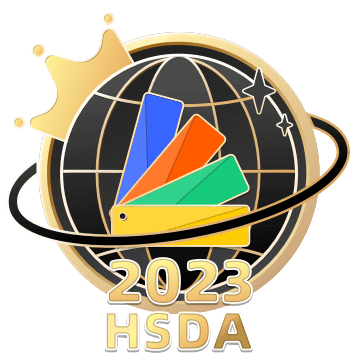


CONÇU AVEC
Planificateur d'étage Homestyler pour Web
The Natural Cafe
The Natural Cafe specialises in natural, raw and healthy food so as a result this is the driving concept. Raw, unfinished materials such as concrete, wood and plaster are the dominating surface materials whilst furniture remains simple and low profile. The colour scheme is neutral to further reflect the concept and an abundance of plants bring some colour and life to the space.Plan d'étage 441.14㎡
The space is comprised of four seating areas; three inside and one outside, giving customer's plenty of choice for where to sit. Varying table sizes and seating arrangements allow for small and large groups. Unisex toilets are located upstairs and an accessible toilet is located on the ground floor.
web
Exposition 42 Rendus
Ce projet home design - The Natural Cafe a été publié le 2024-05-15 et a été conçu à 100 % par Homestyler floor planner, qui comprend 42 images rendues photoréalistes de haute qualité.
833
71
652
Actualisé:2024-05-15
Emplacement: Capital City



















































wow
20hr
good
14 Mai
вау!
13 Mai
красота!)
10 Mai
Very nice!!
7 Mai
симпатично
6 Mai
здорово
5 Mai
nice space
30 Avril
Fabulous
28 Avril
nice!
24 Avril
- 1
- 2
- 3
- 4
- 5
- 6
- 8
Go to