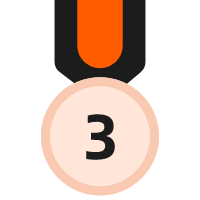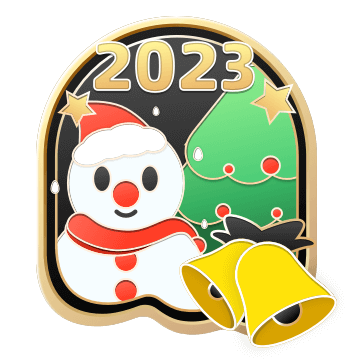


PROGETTATO CON
Planner Homestyler per Web
Planetarium
a small planetarium for guided tours of schools and families, equipped with a large auditorium for scientific exhibitions by important scientists and a room dedicated exclusively to the study of the solar system.An opening in the ceiling allows direct study of the starry sky, thanks to numerous telescopes at your disposal on the second floor, which can be reached via a comfortable lift ⭐
Planimetria 375.56㎡

web
Esposizione 15 Render
Questo progetto di home design - Planetarium è stato pubblicato il 2024-02-28 ed è stato progettato al 100% da Homestyler floor planner, che include 15 immagini renderizzate fotorealistiche di alta qualità.
30
6
329
Aggiornato:2024-02-28






















Congratulations..I so love this project 👏👏👏👏🤩
15 Marzo
Congrats on the 3rd place
14 Marzo
Congratulations my friend, good luck🙏👍❤
11 Marzo
congratulations ❤️ ❤️ ❤️ ❤️ ❤️ 👏🏻👏🏻👏🏻👏🏻
11 Marzo
Exceptional take on this challenge..I thought it was fantastic Bea …good luck with this great design 👏👏👏👏👍
4 Marzo
amazing!!
2 Marzo