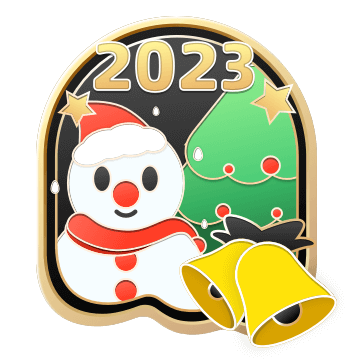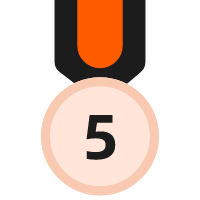Plan d'étage 21.31㎡
From a dull basement into a lively karaoke party room. The aim was to inject color & excitement into a dark plain space, turning it into a vibrant entertainment hub. A standout feature is the ceiling, designed as a dynamic visual element to mimic a '70s disco floor while providing full illumination.
web
Exposition 9 Rendus
Karaoke Party Room
Ce projet home design - Basement Karaoke Party Room a été publié le 2024-02-20 et a été conçu à 100 % par Homestyler floor planner, qui comprend 9 images rendues photoréalistes de haute qualité.
638
51
779
Actualisé:2024-02-20





















просторно
15hr
:)
Hier
👍
1 Mai
Класс!
25 Avril
(:
24 Avril
круто
24 Avril
nice
22 Avril
Nice!
18 Avril
прикольно
13 Avril
So cute! 🥰
5 Avril
- 1
- 2
- 3
- 4
- 5
- 6
Aller à