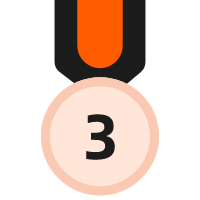



PROGETTATO CON
Planner Homestyler per Web
Bachelor house - basement challenge
An older house renovated to suit a bachelor. A man in his thirties. Simple colors and very little pattern.The house has two floors and a basement where there used to be a garage.
Planimetria 391.96㎡
There is a master suite upstairs. On the mezzanine level there is a bathroom with a washing machine. Kitchen/dining room/living room is all in one.
A man cave and a spa department have been built in the basement.
A man cave and a spa department have been built in the basement.
web
Esposizione 41 Render
Questo progetto di home design - Bachelor house - basement challenge è stato pubblicato il 2024-02-19 ed è stato progettato al 100% da Homestyler floor planner, che include 41 immagini renderizzate fotorealistiche di alta qualità.
584
34
707
Aggiornato:2024-02-19
Posizione: Sweden

















































👍👏
4 Maggio
красиво
24 Aprile
интересно
23 Aprile
WOW
21 Aprile
WOW
21 Aprile
wow
19 Aprile
good
15 Aprile
awesome!
14 Aprile
Интересный проект)
10 Aprile
Nice, the wall is everything!
8 Aprile
- 1
- 2
- 3
- 4
Go to