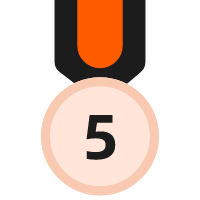



使用以下工具设计
Homestyler室内设计工具-网页端
Peach Fuzz Cafe
Inspired by the Pantone colour of the year and the organic, soft curves of an actual peach, this contemporary cafe fully indulges in the concept of Peach Fuzz. The space consists of three main seating areas; cozy, intimate booths, large shared tables with tabletop dividers, and a private dining room to accommodate large parties.平面布置图 698.9㎡
Tabletop dividers on the shared tables can be moved by the customers and allow both small and large groups to sit together, as well as providing a suitable co-working space, and the tables in the private dining room can be moved together to accommodate one large party.
web
空间展示 39 Renders
这篇名为Peach Fuzz Cafe的家装设计案例是于2024-04-16在Homestyler上公开发布的,并且100%由设计师使用Homestyler户型设计软件原创设计。此案例一共包含39张高质量渲染图。
1034
75
1002
更新于:2024-04-16
位置: London
















































супер!
昨天
woooow!
5-3
💖👍👏👏👏
5-3
красиво
4-28
https://ru.homestyler.com/projectDetail/65bdf26f3bf08c1264c93bdd?spm=a1zmxy.17753837.0.0.6cf03fa84LQwL3
4-26
Love the colors!
4-21
класс
4-12
(:
4-10
I used the interior modelling function to draw the outline of the wall and then used the spline tool to make the holes, I then extruded the wall/shapes to give it the same thickness as other walls...hope that helps! 😊
4-9
супер
4-8
- 1
- 2
- 3
- 4
- 5
- 6
- 8
前往页