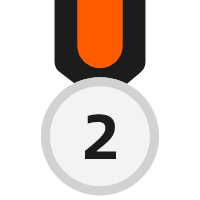
 20 conceptions
20 conceptions
Team@The Place - Milano 's team 6 Dessins · 0 J'aime 20 conceptions
20 conceptions




CONÇU AVEC
Planificateur d'étage Homestyler pour Web
Second Loft project in Milan
Plan d'étage 120.12㎡
web
Exposition 6 Rendus
Ce projet home design - Second Loft project in Milan a été publié le 2024-02-22 et a été conçu à 100 % par Homestyler floor planner, qui comprend 6 images rendues photoréalistes de haute qualité.
892
50
1058
Actualisé:2024-02-22
Emplacement: Milan












Very nice!! Congrats!
10 Mai
super
4 Mai
Супер!!!
25 Avril
Супер)Так держать)
14 Avril
nice
7 Avril
класс
5 Avril
ПРИКОЛЬНО
3 Avril
Bardzo mi się podoba :)
2 Avril
I like loft!
1 Avril
👍
1 Avril
- 1
- 2
- 3
- 4
- 5
Go to