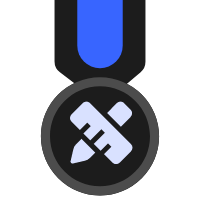



使用以下工具設計
Homestyler室內設計工具-網頁端
Level up and down
The challenge in this apartment was to use the different levels in the best way possible. The aim was to create a good flow between the different spaces and managing the stepping up up and down into the sunken spaces as seamlessly as possible. The aim also was to keep to create a feeling of calm and tranquility and to keep the feeling of space in the rooms. They managed that by keeping the decor as minimal as possible, but choosing pieces with high impact in certain spaces. The color scheme was kept as neutral and limited as possible and was balanced with soft cork and wood tones.平面佈置圖 181.01㎡
Luxury apartment in the city center.
One bedroom, en suite bathroom, open plan living space and home office area.
Big balcony that was fitted with different outdoor living space zones.
One bedroom, en suite bathroom, open plan living space and home office area.
Big balcony that was fitted with different outdoor living space zones.
web
空間展示 32 張渲染圖
Bathroom
Balcony
Bedroom
Living and Dining Room

In the kitchen they had to use the space as best as possible by combining the kitchen island with a dining table.
這篇名為Level up and down的家裝設計案例是於2024-01-29在Homestyler上公開發布的,並且100%由設計師使用Homestyler戶型設計軟件原創設計。此案例一共包含32張高質量渲染圖。
565
36
1358
更新於:2024-01-29
位置: City Centre








































beautiful
昨天
Просторно, воздушно
5-5
nice
5-1
Превосходно
4-29
Hester, dear, congratulations!!!
Interesting and beautiful interior!
And I like the color palette of the interior ❤️😘
4-26
very nice
4-24
супер
4-22
Супер!
4-22
Супер) Так держать)
4-21
Красиво
4-19
- 1
- 2
- 3
- 4
Go to