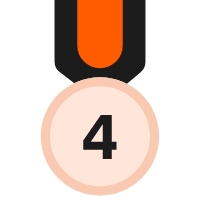


使用以下工具設計
Homestyler室內設計工具-網頁端
Sohail A Khan Associates Office design proposal
A Design Studio needs a revamp of its atmosphere in line with the market needs. The space requires to organize its record, add a friendly and lively feeling to boost energy every day. The team requests to have their green partners moved indoors and live a day facing each other and facing the world outside.平面佈置圖 291.25㎡
web
空間展示 24 張渲染圖
Conference Room
CEO Office
Courtyard
Studio
這篇名為Sohail A Khan Associates Office design proposal的家裝設計案例是於2024-03-19在Homestyler上公開發布的,並且100%由設計師使用Homestyler戶型設計軟件原創設計。此案例一共包含24張高質量渲染圖。
這個家裝設計案例被精選到Homestyler設計庫,並被歸類為以下tag分類:
video
1364
240
1738
更新於:2024-03-19
位置: LANE-4 WESTRIDGE Rawalpindi
































Классно!
1 小时前
!!!
昨天
Great!
5-15
Очень круто!
5-13
Класс!
5-13
интересный офис
5-10
Congrats
5-10
супер
5-10
ок
5-9
хорошо
5-9
- 1
- 2
- 3
- 4
- 5
- 6
- 24
Go to