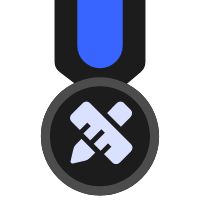



PROGETTATO CON
Planner Homestyler per Web
A traditional Moroccan house.
I have tried to make a traditional Moroccan house. I did a search on google about the interior design style. My interpretation contains a lot of colors and patterns. The house has three floors.On the ground floor is the kitchen and entrance hall with a small toilet.
On the middle floor there is a master suite.
At the top you will find a living room, a small toilet and a patio with a pool
Planimetria 563.71㎡
Having a patio seems to be very common so I wanted one. Then I was inspired by bohemian style because I thought they were very similar to each other.
web
Esposizione 38 Render
Questo progetto di home design - A traditional Moroccan house. è stato pubblicato il 2024-01-11 ed è stato progettato al 100% da Homestyler floor planner, che include 38 immagini renderizzate fotorealistiche di alta qualità.
201
25
837
Aggiornato:2024-01-11
Posizione: Morocco














































красиво!
5 Maggio
класс
24 Aprile
На мой взгляд перебор с орнаментами.
13 Aprile
The patterns are very lovely
3 Aprile
this is absolutely stunning. 💚💚💚
12 Febbraio
Congratulations my dear 🌸💞🌸💞
6 Febbraio
Very beautiful. ❤️❤️❤️🙆🏼♀️🙆🏼♀️🙆🏼♀️
3 Febbraio
Wonderful wonderful rich multi layered interior…your colours and style was just beautiful for this them. Congratulations Anne💚👏💚👏🎉👏💚
31 Gennaio
todo realmente precioso 👍
29 Gennaio
Anne I am amazed at the amount of talent and creativity that went into this masterful design project. 🏆🏆I have yet to be able to figure out the process of designing and decorating your own floor plan. 🥰🥰
29 Gennaio
- 1
- 2
- 3
Vai a