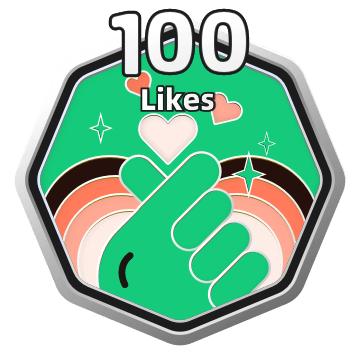

PROGETTATO CON
Planner Homestyler per Web
Modern Large Family Home
This design took me over 2 weeks to complete...This modern family house has four bedrooms and four bathrooms, with an open floor plan that creates a spacious feel. It features clean lines, natural light, and high ceilings that add to the contemporary design. The house is perfect for entertaining and includes an outdoor living space. Overall, it's the ideal blend of style, comfort, and function for families who want a modern living space.
This house is based off of my House!
Planimetria 447.4㎡

web
Esposizione 30 Render
Questo progetto di home design - Modern Large Family Home è stato pubblicato il 2024-02-21 ed è stato progettato al 100% da Homestyler floor planner, che include 30 immagini renderizzate fotorealistiche di alta qualità.
7
0
222
Aggiornato:2024-02-21


































Commenti