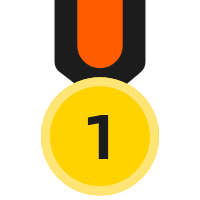


PROGETTATO CON
Planner Homestyler per Web
Project: Multifunctional Living
To enhance space and flow, this house uses an open-plan approach to offer multifunctional spaces. The living room also serves as entertainment and study areas.First floor: Entrance hallway, Living and Entertainment areas, Kitchen, Dining and Breakfast nook, Laundry room.
Second floor: Bedroom and Bathroom
Planimetria 198.66㎡

web
Esposizione 42 Render
Questo progetto di home design - Project: Multifunctional Living è stato pubblicato il 2023-12-31 ed è stato progettato al 100% da Homestyler floor planner, che include 42 immagini renderizzate fotorealistiche di alta qualità.
156
32
1637
Aggiornato:2023-12-31
Posizione: somewhere

















































Thank you so...so much for always taking your time to view my designs, dear Karen. Always a pleasure reading your comments. You always know what to say to boost my confidence... Thank you! 🤍🤍🤍
6 Febbraio
Another knockout design..congratulations sweetheart on once again creating such a beautiful space. You perfectly illustrated the multi functional theme throughout this chic modern home. Beautiful location with the mountains behind and the water through the bedroom windows. Each room was crafted with class and style and impeccable good taste.🎉🎉🤩🤩🤩👏👏👏👏
4 Febbraio
Thank you, Lily..
29 Gennaio
I like it a lot! The game room is a nice addition.
29 Gennaio
Thank you very much, Amy. It is a great pleasure for me to see your designs, and the fact that you make possible for others to see your designs and give your experience and talent, and time, by answering comments, is worth words of thanks. I wish you a good day and creative inspiration! 🥰🥰🥰
28 Gennaio
Thank you, Sarah..
28 Gennaio
Ohh..thank you so much, Tetiana. You are the most supportive person in this community, and a great designer too. Thank you..
28 Gennaio
Thank you, Ana..
28 Gennaio
Thank you..
28 Gennaio
Thanks, Ran.. :)
28 Gennaio
- 1
- 2
- 3
- 4
Go to