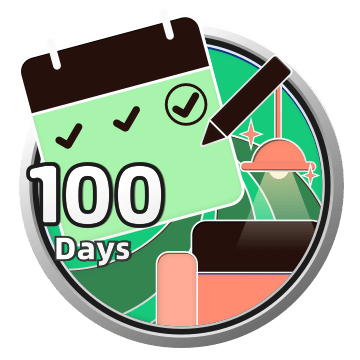web
Exposition 27 Rendus
Living Space
Ce projet home design - Ski House a été publié le 2024-01-05 et a été conçu à 100 % par Homestyler floor planner, qui comprend 27 images rendues photoréalistes de haute qualité.
1
0
157
Actualisé:2024-01-05
































Commentaires