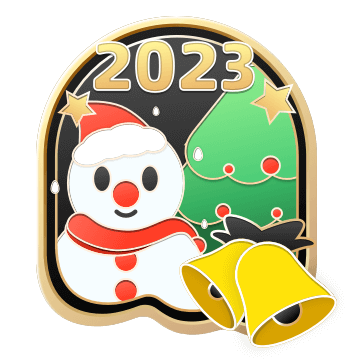

以下のツールで設計する
Homestylerインテリアデザインツール-Webページ
Functional studio apartment
A studio apartment where I used the surfaces around the walls. With custom made kitchen cabinets and the entire wall behind which the idea is that you can rearrange the shelves as you want them. Now they function as bedside tables, kitchen storage and TV stands. In the bathroom, the cupboards are custom built and I have brought in a lot of storage, including a washing machine and tumble dryer.フロアプラン 66.87㎡
The inspiration for this item is children's rooms. Where on a small surface, you can get quite a lot. By building on top. On 67 square meters, I have placed the bed higher up to get more storage. Despite the small area, the apartment is spacious.
web
スペースショーケース 17 回のレンダリング
このホームデザインプロジェクト-Functional studio apartmentは2023-11-30に公開され、Homestylerフロアプランナーによって100%デザインされました。これには、17個の高品質の写実的なレンダリング画像が含まれています。
21
1
337
に更新:2023-11-30
位置: The big city

























looks great
12-31