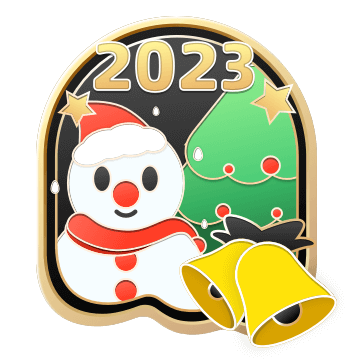

PROGETTATO CON
Planner Homestyler per Web
Functional studio apartment
A studio apartment where I used the surfaces around the walls. With custom made kitchen cabinets and the entire wall behind which the idea is that you can rearrange the shelves as you want them. Now they function as bedside tables, kitchen storage and TV stands. In the bathroom, the cupboards are custom built and I have brought in a lot of storage, including a washing machine and tumble dryer.Planimetria 66.87㎡
The inspiration for this item is children's rooms. Where on a small surface, you can get quite a lot. By building on top. On 67 square meters, I have placed the bed higher up to get more storage. Despite the small area, the apartment is spacious.
web
Esposizione 17 Render
Questo progetto di home design - Functional studio apartment è stato pubblicato il 2023-11-30 ed è stato progettato al 100% da Homestyler floor planner, che include 17 immagini renderizzate fotorealistiche di alta qualità.
21
1
334
Aggiornato:2023-11-30
Posizione: The big city

























looks great
31 Dicembre