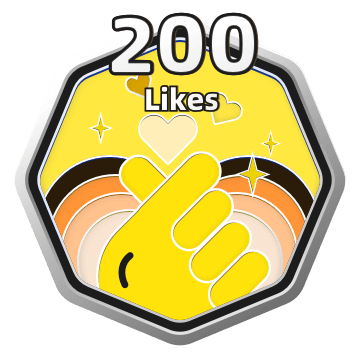

以下のツールで設計する
Homestylerインテリアデザインツール-Webページ
Restyling del Bilocale
Il restyling ha riguardato principalmente il bagno creando un box doccia in maiolica e spostando la porta d'accesso. Altra importante modifica è stata fatta demolendo parzialmente la parete della cucina, creando così una zona soggiorno visivamente più ampia e luminosa.___________________________________________________________________
Restyling mainly concerned the bathroom creating a majolica shower cubicle and moving the access door. Another important modification was made by partially demolishing the kitchen wall, creating a visually larger and bright living area.
フロアプラン 53.75㎡
web
スペースショーケース 22 回のレンダリング
このホームデザインプロジェクト-Restyling del Bilocaleは2024-02-02に公開され、Homestylerフロアプランナーによって100%デザインされました。これには、22個の高品質の写実的なレンダリング画像が含まれています。
このインテリアデザインのアイデアは、ホームスタイラーギャラリーで次のタグで紹介されています:
video
1
0
282
に更新:2024-02-02
位置: Roma



























コメント