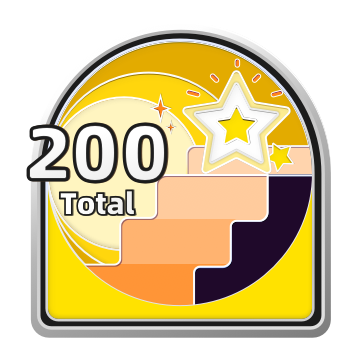web
空間展示 17 張渲染圖
這篇名為102023: 2 Story, 2 bed Luxe town Suite的家裝設計案例是於2024-03-21在Homestyler上公開發布的,並且100%由設計師使用Homestyler戶型設計軟件原創設計。此案例一共包含17張高質量渲染圖。
14
2
133
更新於:2024-03-21
























Please do not take my comment as criticism)
The idea and color scheme are good 👌🏻
But it’s very cramped in such a space. I would like to see the floor plan. And the impression is that the apartment is like a showroom for chairs and tables. In terms of ergonomics, it feels like you won’t be able to interact with interior items.
And the ladder confuses me - it directly bumps into the work table. In theory, if you sit and work behind it, no one will go to the second or first floor. And the staircase seems to have a very steep slope.
5-1
Great job!!!!👍🏼👍🏼👍🏼👍🏼
4-10