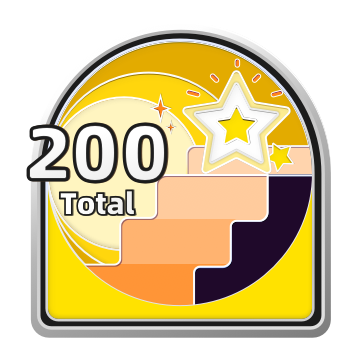

以下のツールで設計する
Homestylerインテリアデザインツール-Webページ
web
スペースショーケース 17 回のレンダリング
このホームデザインプロジェクト-102023: 2 Story, 2 bed Luxe town Suiteは2024-03-21に公開され、Homestylerフロアプランナーによって100%デザインされました。これには、17個の高品質の写実的なレンダリング画像が含まれています。
14
2
125
に更新:2024-03-21






















Please do not take my comment as criticism)
The idea and color scheme are good 👌🏻
But it’s very cramped in such a space. I would like to see the floor plan. And the impression is that the apartment is like a showroom for chairs and tables. In terms of ergonomics, it feels like you won’t be able to interact with interior items.
And the ladder confuses me - it directly bumps into the work table. In theory, if you sit and work behind it, no one will go to the second or first floor. And the staircase seems to have a very steep slope.
5-1
Great job!!!!👍🏼👍🏼👍🏼👍🏼
4-10