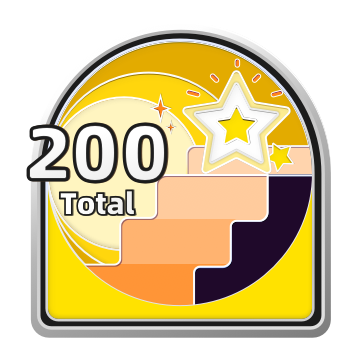

CONÇU AVEC
Planificateur d'étage Homestyler pour Web
Modern Arts School
This audacious project contains a whole 3 floor school packed with a big school canteen, big different shaped classrooms where you can fit anything you can imagine, also a rooftop area where you can relax after a long day, all spaces with tons of natural lightPlan d'étage 3935.8㎡
The big entrance , and halls have the capacity to handle a large amount of students, after the diing area, you can find the administrative area, and on the other side, you can find the elevators and classrooms
web
Exposition 11 Rendus
Ce projet home design - Modern Arts School a été publié le 2023-09-15 et a été conçu à 100 % par Homestyler floor planner, qui comprend 11 images rendues photoréalistes de haute qualité.
17
1
432
Actualisé:2023-09-15
Emplacement: 62 imaginary st. lombard avenue

















Wow, this is amazing! I love it
8 Novembre