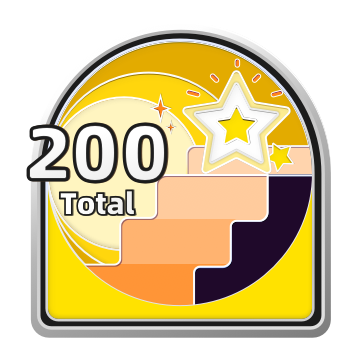

PROGETTATO CON
Planner Homestyler per Web
LE LAGON
la villa du lagon est une maison de structure moderne ,elle est composé d' une grande pièce de vie avec cuisine ,salle a manger et salonelle a un bureau ,3chambres et une grande salle de bain avec douche et baignoire
un lagon est devant la maison avec une terrasse
Planimetria 1172.49㎡

web
Esposizione 41 Render
Questo progetto di home design - LE LAGON è stato pubblicato il 2023-09-02 ed è stato progettato al 100% da Homestyler floor planner, che include 41 immagini renderizzate fotorealistiche di alta qualità.
24
2
261
Aggiornato:2023-09-02














































hello julie thank you very much ,i use clearer water
3 Ottobre
Beautiful .. what texture do you use for the water ? I don,t like the one I use
3 Ottobre