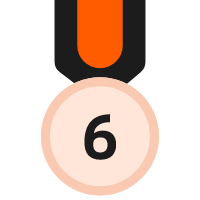



CONÇU AVEC
Planificateur d'étage Homestyler pour Web
Scandinavian Style
At first I wasn't sure if I should submit this to the Scandinavian Style challenge or the City Story challenge, since Scandinavia is my home :) But I decided to be inspired of our summer house in the Stockholm archipelago, but then design and style it in a much more full out Scandinavian style and interior design. So I built the summer house of my dreams with loads of whites and natural wood, clean lines and beautiful surroundings with lots of water and forrest. This background is for example from one of the parts of Stockholm and the island of Stora Essingen.Plan d'étage 113.05㎡
I wanted a big common area for maximum "hygge"; open fire place with a huge sofa and a kitchen area where it's easy to hang out while cooking. I did a bit more luxury bathroom, while I went more in the rustic direction in the bedroom. And of course a huge terrace to relax by the water.
web
Exposition 32 Rendus
Ce projet home design - Scandinavian Style a été publié le 2023-08-23 et a été conçu à 100 % par Homestyler floor planner, qui comprend 32 images rendues photoréalistes de haute qualité.
141
13
1339
Actualisé:2023-08-23
Emplacement: Sweden, Scandinavia








































I love the Europeans. I watch nothing but the Brit box or anything that’s over there. I think you guys have the right idea about life. Lol. I do. The villages are heaven. I honestly don’t know why so many want to come to American. I love my country but if I could I’d be there. Best homes architecture style. Clothes. So I’m so excited to know ur story. It’s truely work of ART.
8 Octobre
Congrats 👍❤️🤗🎉💐🏆
3 Septembre
congrats ❤️
1 Septembre
Felicidades 🎉🎉🎉👏👏👏👏
1 Septembre
congrats 🎉👏🎉
1 Septembre
Design com muita emoção! Parabéns
31 Août
congratulazioni stupendo progetto ❣️💎✨🔝👏👏👏👏👏👏👏😍🥰🎉🎉🎉🎉🎉
31 Août
congratulations
31 Août
Felicidades 🎉🎉🎉🎉👏👏👏👏
30 Août
Congratulations!!! 👏🏻👏🏻👏🏻👏🏻👏🏻👏🏻
30 Août
- 1
- 2
Aller à