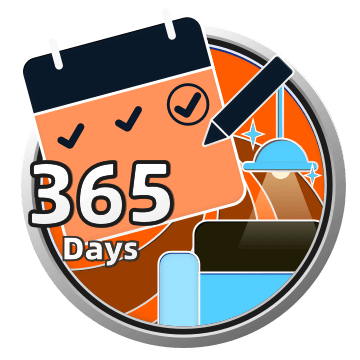
720°

PROGETTATO CON
Planner Homestyler per Web
Stone
This single-family home was inspired by the tranquility of the colors and textures used, to convey it.Planimetria 242.37㎡

The house has 3 rooms, one of them as a wild card. Main bathroom and the one for shared use with the other rooms. Living room separated from the kitchen and dining room, the latter two being joined to create privacy in the 3 sectors.
web
Esposizione 10 Render
Master Bedroom
Second Bedroom
Master Bathroom
Bathroom
Library/Office
Questo progetto di home design - Stone è stato pubblicato il 2023-08-18 ed è stato progettato al 100% da Homestyler floor planner, che include 10 immagini renderizzate fotorealistiche di alta qualità.
1
0
135
Aggiornato:2023-08-18















Commenti