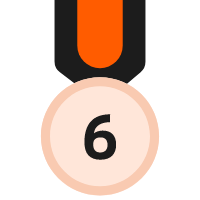



DESIGNED WITH
Homestyler Floor Planner for Web
A hybrid office
A hybrid office built with the idea that you should feel at home. The offices are all open except the conference room. The skylight gives you a spacious feeling. You also get natural light. Lots of plants to enhance the feeling of home.Floor Plan 647.72㎡
There are four toilets. There are also treadmills where you can work. Relaxation area, coffee room and restaurant
web
Space Showcase 45 Renders
This home design project - A hybrid office was published on 2023-07-14 and was 100% designed by Homestyler floor planner, which includes 45 high quality photorealistic rendered images.
171
20
1321
Updated:2023-07-14





















































this is sooo good 👍🏻😊
28 July
congrats ❤️
20 July
Congrats!!!👏👏👏👏
20 July
félicitations
19 July
Congratulations my dear 🌹🌹🌹
19 July
congrats ❤️ 👏 ❤️ 👏 ❤️ 👏 ❤️
18 July
It's really great, it's wonderful. Very complete, clean and comfortable
16 July
Congrats
16 July
this is the whole world! fantastic! Congratulations! 👏🏻☀
16 July
Outstanding
16 July
- 1
- 2
Go to