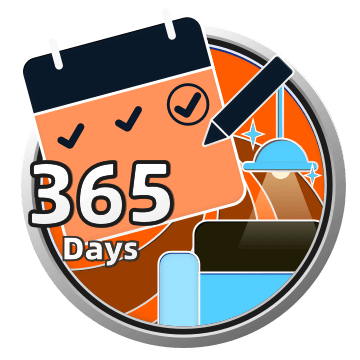

PROGETTATO CON
Planner Homestyler per Web
Casa en Bloque
The house was designed to be closed in privacy for those outside, but inside it is an open house in spaces. Where stones and light are the main focus.Planimetria 807.64㎡
The house was divided into two blocks: the lower one is the common use area.
In the upper block we find the rooms that are in the quiet part of the house.
In the upper block we find the rooms that are in the quiet part of the house.
web
Esposizione 51 Render
Secundaria/privada
Second Bathroom
Questo progetto di home design - Casa en Bloque è stato pubblicato il 2023-07-14 ed è stato progettato al 100% da Homestyler floor planner, che include 51 immagini renderizzate fotorealistiche di alta qualità.
6
1
273
Aggiornato:2023-07-14


























































when is the final result?
22 Luglio