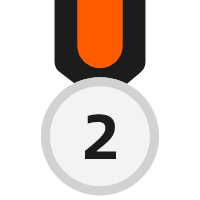



CONÇU AVEC
Planificateur d'étage Homestyler pour Web
House on the coast
The house has a swimming pool,a kitchen-dining room with access to the terrace, a living room, an entrance hall and a bedroom and bathroom of the owners on the ground floor. On the second floor there is a guest area with a separate entrance. For guest there is a bedroom, a bathroom and a small kitchen on the terrace of the second floor.Plan d'étage 219.79㎡
web
Exposition 33 Rendus
Ce projet home design - House on the coast a été publié le 2023-06-19 et a été conçu à 100 % par Homestyler floor planner, qui comprend 33 images rendues photoréalistes de haute qualité.
142
13
1768
Actualisé:2023-06-19









































That's great!
24 Avril
Wow . Great design with so many amazing details.
29 Mars
Ирина, красивый проект!
Такая элегантная простота!
Поздравляю!
11 Septembre
so serene, very realistic!
16 Juillet
Congrats
8 Juillet
It is beautiful! :-)))
7 Juillet
Excellent job!
3 Juillet
I want to live in this house so beautiful design 👏🏻👏🏻❤️
30 Juin
I love the house
28 Juin
🫶🏽👏🏽🫶🏽Congratulations🫶🏽👏🏽🫶🏽
26 Juin
- 1
- 2
Go to