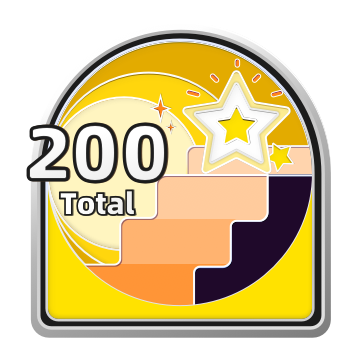

PROGETTATO CON
Planner Homestyler per Web
84 Sqm Funky
Having fun with this space, using a little bit of art deco, a bit of rustic and a bit of traditional to create unexpected mixes.Planimetria 84.81㎡
web
Esposizione 13 Render

View from the dining area to the entry, which is surrounded by two statement marble columns and a marble dressed beam.

The living room offers relaxation, it leans towards the traditional style, but that's broken with a colorful piece of art and the modern chandelier.

In the dining area, we feel the elegance provided by the dining table set and the marble columns surrounding it, and at the same time, the rustic elements such as the dishware cabinet and the exposed beams are grounding the space.
Questo progetto di home design - 84 Sqm Funky è stato pubblicato il 2023-06-16 ed è stato progettato al 100% da Homestyler floor planner, che include 13 immagini renderizzate fotorealistiche di alta qualità.
11
0
624
Aggiornato:2023-06-16


















Commenti