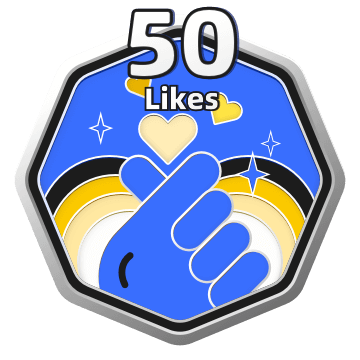

CONÇU AVEC
Planificateur d'étage Homestyler pour Web
#TinyHouseLiving
This may be designed for a little kid, but it's actually designed as my dream tiny house; I will always be a kid at heart!!Plan d'étage 47.43㎡

web
Exposition 3 Rendus
Bathroom
Living and Dining Room
Ce projet home design - #TinyHouseLiving a été publié le 2023-05-31 et a été conçu à 100 % par Homestyler floor planner, qui comprend 3 images rendues photoréalistes de haute qualité.
3
0
411
Actualisé:2023-05-31







Commentaires