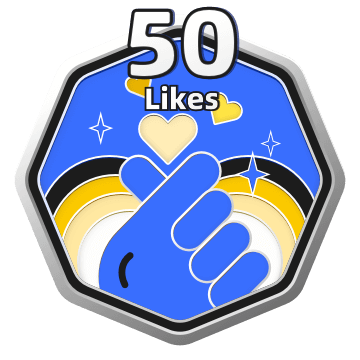

DESIGNED WITH
Homestyler Floor Planner for Web
#TinyHouseLiving
This may be designed for a little kid, but it's actually designed as my dream tiny house; I will always be a kid at heart!!Floor Plan 47.43㎡

web
Space Showcase 3 Renders
Bathroom
Living and Dining Room
This home design project - #TinyHouseLiving was published on 2023-05-31 and was 100% designed by Homestyler floor planner, which includes 3 high quality photorealistic rendered images.
3
0
389
Updated:2023-05-31







Comments