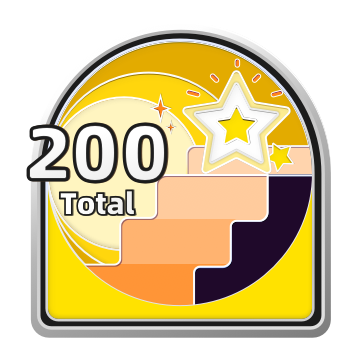
720°

PROGETTATO CON
Planner Homestyler per Web
9 Tall Ceiling Living Space / 2 Floors
Homestyler launched the new "Multi Floor" functions, allowing adding more floors/basement at one click.1. Tutorial with multi-language subtitle: https://www.youtube.com/watch?v=OVtSta5W4-4
2. Tutorial with further explanation on "Edit Floor": https://www.youtube.com/watch?v=H2aTuurycUg
If you have any further question, feel free to leave the question in the message box below or contact Homestyler-Support.
Planimetria 112.56㎡

web
Esposizione
Questo progetto di home design - 9 Tall Ceiling Living Space / 2 Floors è stato pubblicato il 2023-05-27 ed è stato progettato al 100% da Homestyler floor planner, che include 0 immagini renderizzate fotorealistiche di alta qualità.
11
0
95
Aggiornato:2023-05-27





Commenti