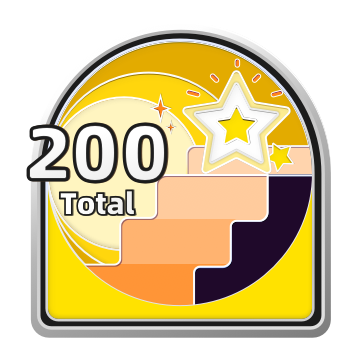Plan d'étage 207.46㎡

web
Exposition 12 Rendus
Ce projet home design - Tiny Home for Web a été publié le 2023-05-23 et a été conçu à 100 % par Homestyler floor planner, qui comprend 12 images rendues photoréalistes de haute qualité.
106
6
1030
Actualisé:2023-05-23




















Congrats
29 Mai
congrats ❤️ 👏 ❤️ 👏
29 Mai
Congratulations!! 👍🏻
29 Mai
I would love the house!
27 Mai
I would live there. I loved where you put it. :)
26 Mai
Coozy
25 Mai