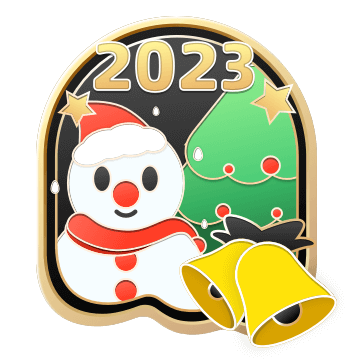

CONÇU AVEC
Planificateur d'étage Homestyler pour Web
Baby Empty Room
Cheerful room for childrenPlan d'étage 206.42㎡

Room for two children: a male and a female. So the room is divided into two, with the common part for the games, the staircase to go up to the upper floor and a garden.
web
Exposition 10 Rendus

Room for two children: a male and a female. So the room is divided into two, with the common part for the games and the staircase to go up to the upper floor. The blue structure is of the male child, the pink one is from the female girl. A wall divides the privacy of the two children.

Blue structure: under the wardrobe, the steps contain drawers, the bed is placed above and the space for the desk on the back.
Ce projet home design - Baby Empty Room a été publié le 2023-04-30 et a été conçu à 100 % par Homestyler floor planner, qui comprend 10 images rendues photoréalistes de haute qualité.
24
2
292
Actualisé:2023-04-30
Emplacement: countryside village















Thanks friend 💕💕💕
1 Mai 2023
This is adorable!!
1 Mai 2023