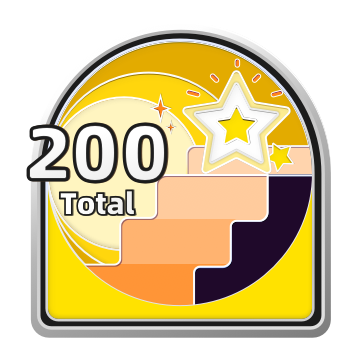Plan d'étage 232.38㎡

web
Exposition 1 Rendus
Ce projet home design - White Serenity Room a été publié le 2023-04-29 et a été conçu à 100 % par Homestyler floor planner, qui comprend 1 images rendues photoréalistes de haute qualité.
87
13
1119
Actualisé:2023-04-29







Total Serenity.. Love this room
23 Septembre
This room is one of my favorites. Thank you!
28 Juin
Thank you so much :) I'm really glad that you liked it
3 Juin
Congratulations, this room is so beautiful, I’ve used it a lot.
3 Juin
I checked it out. Very beautiful 🤍
17 Mai
Hey I just learn the layout is designed by you. I really liked it. If you get time just check my design which I made using your layout. 🥰
17 Mai
Thank you so much :) It means a lot to me 🤍
17 Mai
You are so talented!!
17 Mai
Yes! It's amazing! Thank you 🤍
16 Mai
Congrats! Your room is gonna be the next weekly room!!! ❤️
16 Mai
- 1
- 2
Перейти